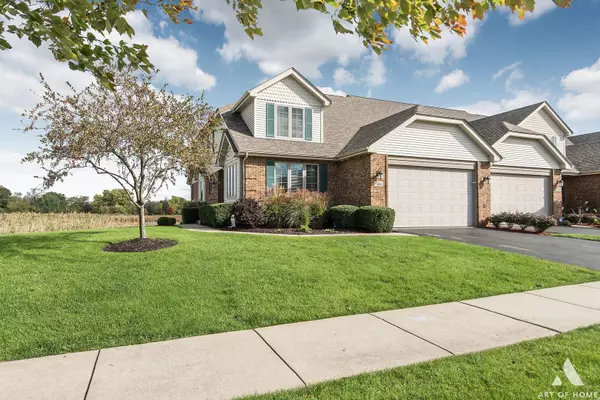$525,000
$550,000
4.5%For more information regarding the value of a property, please contact us for a free consultation.
13843 Steeples RD Lemont, IL 60439
4 Beds
4.5 Baths
2,600 SqFt
Key Details
Sold Price $525,000
Property Type Townhouse
Sub Type Townhouse-2 Story
Listing Status Sold
Purchase Type For Sale
Square Footage 2,600 sqft
Price per Sqft $201
Subdivision Kensington Estates
MLS Listing ID 11261902
Sold Date 12/16/21
Bedrooms 4
Full Baths 4
Half Baths 1
HOA Fees $200/mo
Year Built 2004
Annual Tax Amount $8,033
Tax Year 2020
Lot Dimensions 2540
Property Description
Rarely available & one of a kind townhome in Kensington Estates. This end unit features a first-floor master & walk out basement. One of the only Lemont townhome communities with gorgeous water views! Approximately 2600 square feet above ground, 4 Bedrooms, 4 1/2 baths, large loft with office nook and tons of storage. Gourmet kitchen featuring 42" cabinets, granite counter tops & backsplash, Dacor Range, wall oven & warming drawer, Subzero fridge & Bosch dishwasher. Radiant heat floors in garage and basement, 3 zoned Heating & cooling system, central vac, security system, stereo built in speaker system throughout the first floor. Large and open walk out basement with one bedroom, full bath, large Cedar closet, huge storage area with Shelves galore, wood like tile floors with radiant heat, built in surround sound and wet bar with wine fridge. If you are looking for a maintenance free home that has the space and feel of a single-family home, this is perfect for you! AC, Water heater, sump pump, and roof have all been replaced! Agent owned property.
Location
State IL
County Cook
Area Lemont
Rooms
Basement Full, Walkout
Interior
Interior Features Vaulted/Cathedral Ceilings, Skylight(s), Bar-Wet, Hardwood Floors, Heated Floors, First Floor Laundry
Heating Natural Gas, Forced Air, Indv Controls, Zoned
Cooling Central Air, Zoned
Fireplaces Number 2
Fireplaces Type Attached Fireplace Doors/Screen, Gas Log
Equipment Humidifier, Central Vacuum, TV-Cable, Security System, CO Detectors, Ceiling Fan(s), Sump Pump, Sprinkler-Lawn
Fireplace Y
Appliance Double Oven, Range, Microwave, Dishwasher, Refrigerator, High End Refrigerator, Washer, Dryer, Disposal, Stainless Steel Appliance(s), Wine Refrigerator
Exterior
Exterior Feature Balcony, Deck, Patio, Storms/Screens, Cable Access
Garage Spaces 2.0
Roof Type Asphalt
Building
Lot Description Common Grounds, Nature Preserve Adjacent, Landscaped, Pond(s), Water View
Story 2
Sewer Public Sewer, Sewer-Storm
Water Public
New Construction false
Schools
Elementary Schools Oakwood Elementary School
Middle Schools Old Quarry Middle School
High Schools Lemont Twp High School
School District 113A , 113A, 210
Others
HOA Fee Include Insurance,Exterior Maintenance,Lawn Care,Snow Removal
Ownership Fee Simple w/ HO Assn.
Special Listing Condition Home Warranty
Pets Allowed Cats OK, Dogs OK, Number Limit
Read Less
Want to know what your home might be worth? Contact us for a FREE valuation!

Our team is ready to help you sell your home for the highest possible price ASAP

© 2024 Listings courtesy of MRED as distributed by MLS GRID. All Rights Reserved.
Bought with Greg Mucha • Coldwell Banker Real Estate Group






