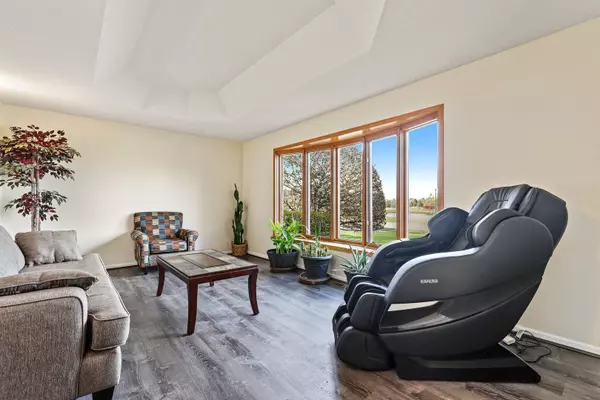$445,000
$400,000
11.3%For more information regarding the value of a property, please contact us for a free consultation.
5351 Providence DR Matteson, IL 60443
4 Beds
3.5 Baths
3,461 SqFt
Key Details
Sold Price $445,000
Property Type Single Family Home
Sub Type Detached Single
Listing Status Sold
Purchase Type For Sale
Square Footage 3,461 sqft
Price per Sqft $128
Subdivision Providence Manor
MLS Listing ID 11260034
Sold Date 12/17/21
Bedrooms 4
Full Baths 3
Half Baths 1
HOA Fees $10/mo
Year Built 2005
Annual Tax Amount $12,707
Tax Year 2020
Lot Size 0.349 Acres
Lot Dimensions 78 X 184
Property Description
Look no further than this stunning brick home in the heart of Matteson! Fall in love the moment you pull into the prestigious circular driveway with scenic pond views! Entertain family and friends with ease in the 2-story great room with cozy floor-to-ceiling brick fireplace and custom wet bar. Chef's will love the gourmet kitchen with gorgeous custom cabinetry, high-end stainless steel appliances, oversized island with warming drawer, granite counters, tiled backsplash and spacious dinette area. Retreat at day's end to the main level owner's suite with double walk-in closets and spa-inspired bath. An office/dining room, powder room and convenient laundry room complete the main floor. Upstairs, you will find a bonus loft area, a junior suite with shared ensuite bath and 2 additional bedrooms. The full, finished basement is the perfect place to gather with a wet bar, large rec area and another full bath. This home is equipped with the latest smart features such as the Nest Hello Doorbell, Rachio Sprinkler Controller, MyQ Garage Door Openers, Google Nest Protect Smoke/CO2 Detectors, app-controlled Hue Lighting and Nest Guard Alarm System. Outside, relax on the patio, overlooking the private and fully-fenced yard with beautiful wooded views. Great location, close to shopping, dining, schools, parks, interstate access and all that Matteson has to offer. Come see today!
Location
State IL
County Cook
Area Matteson
Rooms
Basement Full
Interior
Interior Features Vaulted/Cathedral Ceilings, Skylight(s), Bar-Wet, Hardwood Floors, Wood Laminate Floors, First Floor Bedroom, In-Law Arrangement, First Floor Laundry, Walk-In Closet(s)
Heating Natural Gas, Forced Air
Cooling Central Air
Fireplaces Number 1
Fireplaces Type Wood Burning, Gas Log
Equipment Security System, Intercom, Sump Pump, Sprinkler-Lawn, Generator, Multiple Water Heaters
Fireplace Y
Appliance Range, Microwave, Dishwasher, Refrigerator, Stainless Steel Appliance(s), Cooktop, Built-In Oven, Range Hood
Laundry Gas Dryer Hookup, Laundry Chute, Sink
Exterior
Exterior Feature Patio
Parking Features Attached
Garage Spaces 3.0
Community Features Park, Lake, Sidewalks, Street Paved
Roof Type Asphalt
Building
Lot Description Fenced Yard
Sewer Public Sewer
Water Lake Michigan
New Construction false
Schools
Elementary Schools Sieden Prairie Elementary School
Middle Schools Colin Powell Middle School
School District 159 , 159, 227
Others
HOA Fee Include None
Ownership Fee Simple w/ HO Assn.
Special Listing Condition None
Read Less
Want to know what your home might be worth? Contact us for a FREE valuation!

Our team is ready to help you sell your home for the highest possible price ASAP

© 2024 Listings courtesy of MRED as distributed by MLS GRID. All Rights Reserved.
Bought with Cesar Juarez • Redfin Corporation






