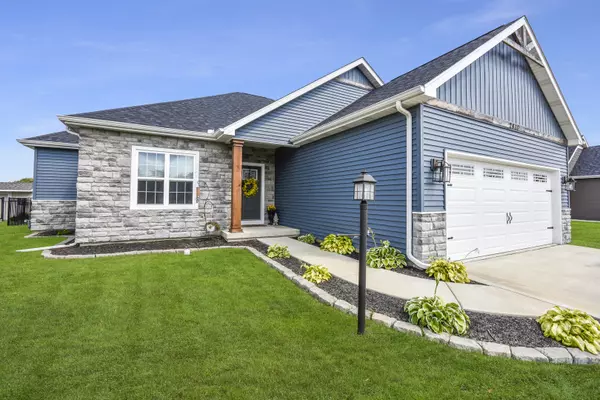$239,000
$239,000
For more information regarding the value of a property, please contact us for a free consultation.
2410 N Fairfield DR Urbana, IL 61802
3 Beds
2 Baths
1,381 SqFt
Key Details
Sold Price $239,000
Property Type Single Family Home
Sub Type Detached Single
Listing Status Sold
Purchase Type For Sale
Square Footage 1,381 sqft
Price per Sqft $173
Subdivision Landis Farms
MLS Listing ID 11221004
Sold Date 12/17/21
Style Ranch
Bedrooms 3
Full Baths 2
HOA Fees $12/ann
Year Built 2019
Annual Tax Amount $1,115
Tax Year 2020
Lot Size 8,276 Sqft
Lot Dimensions 70X122
Property Description
This stunning 2019 new construction split floor plan ranch with master suite wing checks all of the boxes. Featuring vaulted ceilings in great room to complement 9 foot ceiling throughout the rest of the home. Master bedroom features tray ceiling with hidden illuminated crown molding. Master bathroom features, en suite with dual sink vanity, tiled bath tub surround and 6'x7' walk-in closet, and luxury VT flooring throughout the common areas. Upgraded GE Profile appliances remain in the open kitchen design making this home truly turn-key. Too many seller cash paid upgrades at time of construction to mention but not limited to, custom back patio, custom fenced in back yard that overlooks the pond, granite counters in the kitchen, glass backsplash, custom beverage/coffee station, window coverings to remain, large drop zone with custom built nooks, and an oversized storage shed with matching aesthetics to the home remaining. Ask your agent about the local tax incentives offered on this location as well. Truly a must see home that you will WANT to make yours!
Location
State IL
County Champaign
Area Urbana
Rooms
Basement None
Interior
Interior Features Vaulted/Cathedral Ceilings, First Floor Bedroom, First Floor Laundry, First Floor Full Bath, Walk-In Closet(s), Dining Combo
Heating Natural Gas, Forced Air
Cooling Central Air
Equipment CO Detectors, Ceiling Fan(s)
Fireplace N
Appliance Range, Microwave, Dishwasher, High End Refrigerator, Washer, Dryer
Exterior
Parking Features Attached
Garage Spaces 2.0
Community Features Park, Lake, Curbs, Sidewalks, Street Lights, Street Paved
Roof Type Asphalt
Building
Lot Description Water View
Sewer Public Sewer
Water Public
New Construction false
Schools
Elementary Schools Yankee Ridge Elementary School
Middle Schools Urbana Middle School
High Schools Urbana High School
School District 116 , 116, 116
Others
HOA Fee Include Lake Rights
Ownership Fee Simple
Special Listing Condition Corporate Relo
Read Less
Want to know what your home might be worth? Contact us for a FREE valuation!

Our team is ready to help you sell your home for the highest possible price ASAP

© 2025 Listings courtesy of MRED as distributed by MLS GRID. All Rights Reserved.
Bought with Kyle Koester • KELLER WILLIAMS-TREC-MONT





