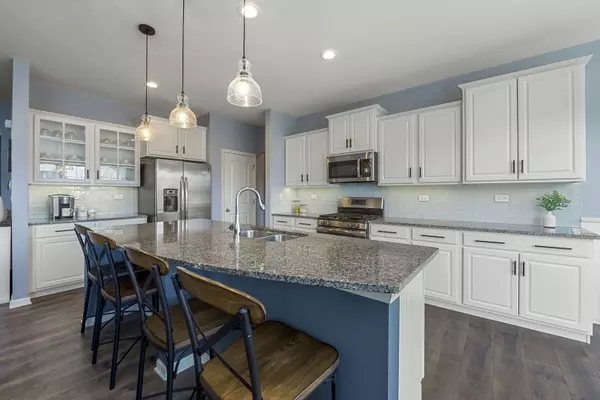$462,000
$440,000
5.0%For more information regarding the value of a property, please contact us for a free consultation.
504 Torrington CT Oswego, IL 60543
4 Beds
3.5 Baths
2,806 SqFt
Key Details
Sold Price $462,000
Property Type Single Family Home
Sub Type Detached Single
Listing Status Sold
Purchase Type For Sale
Square Footage 2,806 sqft
Price per Sqft $164
Subdivision Summer Gate At Southbury
MLS Listing ID 11213763
Sold Date 11/01/21
Style Colonial
Bedrooms 4
Full Baths 3
Half Baths 1
HOA Fees $58/qua
Year Built 2016
Annual Tax Amount $10,001
Tax Year 2020
Lot Size 0.460 Acres
Lot Dimensions 45.74X199.38X87.62X94.35X159.78
Property Description
Welcome home! This better-than-new Summer Gate at Southbury home - ideally situated on one of the largest lots in the neighborhood - boasts every attention to detail! Upon entering, enjoy a spacious entry with the perfect home office nestled to the right. An open floor plan provides an unhindered view through to the back of the home where a large kitchen, eating area, and family room await. The beautifully appointed and upgraded kitchen offers a large island; lots of cabinet and counter space perfect for any home chef; and a spacious eating area with large windows that overlook the fenced backyard for stunning views and ample amounts of natural lighting. Through the kitchen, the family room hosts a brick-surround electric fireplace that helps create a wonderfully welcoming atmosphere. The main floor comes complete with a home office and mudroom - located off the spacious 3-car garage - that provides lots of additional storage. Upstairs, enjoy a conveniently located laundry room and 4 spacious bedrooms - including a luxe master suite offering every attention to detail. The master suite features a personal coffee bar; shiplap accent wall; spacious walk-in closet; heightened outlets that make for easy television mount installation; and a fabulous private bath that work together to make this room the perfect space to begin and end each day. The newly finished deep pour basement comes complete with an additional full bath; two storage closets; and spacious rec/game room hosting an electric fireplace, Sono speakers (not included in sale price), and a custom-built audio cabinet that make the basement perfect for use as an additional living space. This home comes complete with an extra spacious composite deck and solar panels! Ideally located on a peaceful cul-de-sac in a pool and clubhouse community close to all the entertainment Downtown Oswego has to offer. Every feature of this home has been beautifully executed and impeccably maintained for the new owners to enjoy for years to come! All speakers and televisions are not included in sale, but are available for purchase through a separate transaction. See video walkthrough for more information.
Location
State IL
County Kendall
Area Oswego
Rooms
Basement Partial
Interior
Interior Features Vaulted/Cathedral Ceilings, Wood Laminate Floors, Second Floor Laundry, Walk-In Closet(s)
Heating Natural Gas, Forced Air
Cooling Central Air
Fireplaces Number 2
Equipment Ceiling Fan(s)
Fireplace Y
Appliance Microwave, Range, Dishwasher, Refrigerator
Exterior
Exterior Feature Deck
Parking Features Attached
Garage Spaces 3.0
Community Features Clubhouse, Pool
Roof Type Asphalt
Building
Lot Description Cul-De-Sac, Fenced Yard
Sewer Public Sewer
Water Public
New Construction false
Schools
Elementary Schools Southbury Elementary School
Middle Schools Traughber Junior High School
High Schools Oswego High School
School District 308 , 308, 308
Others
HOA Fee Include Clubhouse,Exercise Facilities,Pool
Ownership Fee Simple
Special Listing Condition None
Read Less
Want to know what your home might be worth? Contact us for a FREE valuation!

Our team is ready to help you sell your home for the highest possible price ASAP

© 2024 Listings courtesy of MRED as distributed by MLS GRID. All Rights Reserved.
Bought with Jaeh Korwitts • Compass






