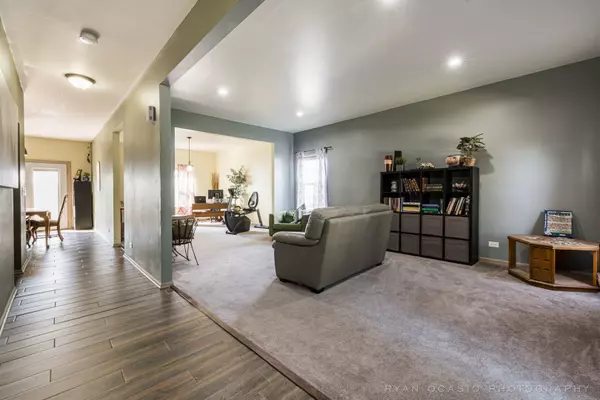$365,000
$359,900
1.4%For more information regarding the value of a property, please contact us for a free consultation.
2450 Biltmore CIR Aurora, IL 60503
4 Beds
2.5 Baths
2,838 SqFt
Key Details
Sold Price $365,000
Property Type Single Family Home
Sub Type Detached Single
Listing Status Sold
Purchase Type For Sale
Square Footage 2,838 sqft
Price per Sqft $128
Subdivision Lakewood Valley
MLS Listing ID 11220216
Sold Date 10/19/21
Style Traditional
Bedrooms 4
Full Baths 2
Half Baths 1
HOA Fees $46/ann
Year Built 2001
Annual Tax Amount $9,305
Tax Year 2020
Lot Size 10,018 Sqft
Lot Dimensions 73X140
Property Description
**Multiple offers have been received. Please submit highest and best offers to the listing agent by 6pm, Saturday, September 18, 2021.*** This open floor plan home is eager to welcome new owners! 4 bedrooms, 2.5 bathrooms and lots of space for everyone! Main floor includes a den, formal living room, formal dining room, large kitchen, laundry room, and family room. Kitchen features new cabinets with soft close, pantry with pull out shelves, stainless appliances including a double oven, granite countertops and a walk in pantry too. Get cozy in the family room with a wood burning fire place (gas lit). Master bedroom has a large bathroom and two walk in closets. Fully fenced in backyard that backs up to a farm field (be sure to look out the master bedroom windows). Roof new in 2019. Furnace and A/C new in 2016. Basement presents an opportunity for your finishing touches. There are 2 egress windows.
Location
State IL
County Will
Area Aurora / Eola
Rooms
Basement Partial
Interior
Interior Features Vaulted/Cathedral Ceilings, First Floor Laundry, Walk-In Closet(s), Open Floorplan, Some Carpeting
Heating Natural Gas
Cooling Central Air
Fireplaces Number 1
Fireplaces Type Wood Burning, Gas Starter
Equipment CO Detectors, Ceiling Fan(s), Sump Pump
Fireplace Y
Appliance Double Oven, Microwave, Dishwasher, Refrigerator, Washer, Dryer, Stainless Steel Appliance(s)
Laundry Gas Dryer Hookup, Sink
Exterior
Exterior Feature Patio
Parking Features Attached
Garage Spaces 2.0
Community Features Clubhouse, Park, Pool, Curbs, Sidewalks, Street Lights, Street Paved
Building
Lot Description Fenced Yard, Sidewalks, Streetlights
Sewer Public Sewer
Water Public
New Construction false
Schools
High Schools Oswego East High School
School District 308 , 308, 308
Others
HOA Fee Include Clubhouse,Pool
Ownership Fee Simple w/ HO Assn.
Special Listing Condition None
Read Less
Want to know what your home might be worth? Contact us for a FREE valuation!

Our team is ready to help you sell your home for the highest possible price ASAP

© 2024 Listings courtesy of MRED as distributed by MLS GRID. All Rights Reserved.
Bought with Abdullah Lakhany • Diamond Realty & Invesments INC






