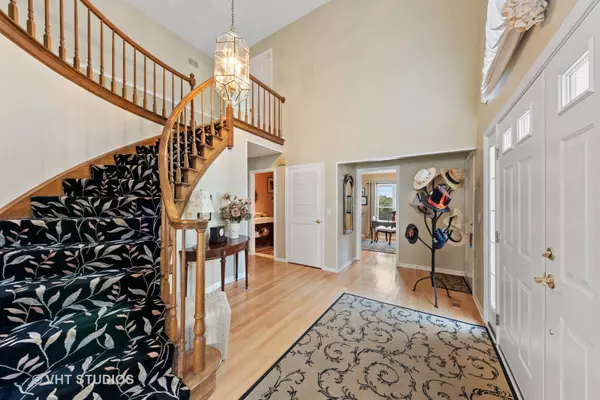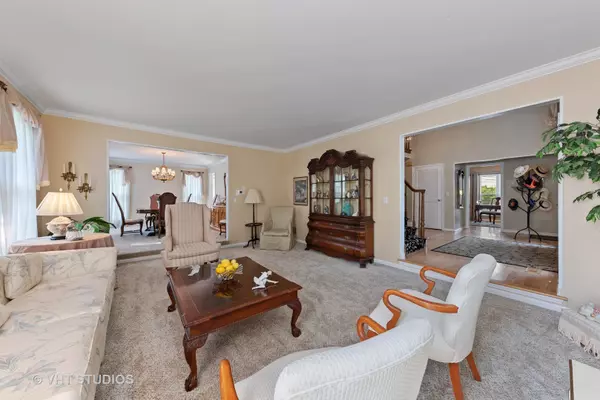$485,000
$495,000
2.0%For more information regarding the value of a property, please contact us for a free consultation.
305 W Whitehall DR Arlington Heights, IL 60004
5 Beds
3 Baths
2,762 SqFt
Key Details
Sold Price $485,000
Property Type Single Family Home
Sub Type Detached Single
Listing Status Sold
Purchase Type For Sale
Square Footage 2,762 sqft
Price per Sqft $175
Subdivision Terramere
MLS Listing ID 11205515
Sold Date 10/18/21
Style Colonial
Bedrooms 5
Full Baths 3
Year Built 1984
Annual Tax Amount $12,749
Tax Year 2019
Lot Size 10,580 Sqft
Lot Dimensions 10582
Property Description
LARGE TERRAMERE HOME on corner lot! Fontaine model with five bedrooms and three full baths. Hardwood floors (entrance, lst floor bedroom, family room) --winding staircase. Sunken living room/formal dining room with crown molding. Beautiful eat-in cook's kitchen, perfect for entertaining, has cherry cabinets, 2 pantries and access to patio. Family room shows gas fireplace, wet bar and opens to patio. First floor bedroom/den has entrance to full bath. Spacious upstairs Master bedroom displays an oversized walk-in closet providing ideal storage. The master bath has both a soaker tub and a separate walk-in shower. Conveniently located on second floor is a laundry room. New front door in 2021. New roof in 2021. Newer A/C and furnace in 2020. Newer siding, Newer driveway. This home has a lot to offer including a warm relaxing atmosphere. The large basement is ready to finish or use for extra storage. Just move in and enjoy!
Location
State IL
County Cook
Area Arlington Heights
Rooms
Basement Full
Interior
Interior Features Bar-Wet, Hardwood Floors, First Floor Bedroom, In-Law Arrangement, Second Floor Laundry, First Floor Full Bath, Walk-In Closet(s), Some Carpeting, Some Wood Floors, Drapes/Blinds, Some Wall-To-Wall Cp
Heating Natural Gas, Forced Air
Cooling Central Air
Fireplaces Number 1
Fireplaces Type Gas Starter
Fireplace Y
Appliance Range, Microwave, Refrigerator, Washer, Dryer
Laundry Gas Dryer Hookup, In Unit, Laundry Closet
Exterior
Exterior Feature Patio
Garage Attached
Garage Spaces 2.0
Waterfront false
Building
Lot Description Corner Lot
Sewer Public Sewer
Water Lake Michigan
New Construction false
Schools
Elementary Schools Henry W Longfellow Elementary Sc
Middle Schools Cooper Middle School
High Schools Buffalo Grove High School
School District 21 , 21, 214
Others
HOA Fee Include None
Ownership Fee Simple
Special Listing Condition None
Read Less
Want to know what your home might be worth? Contact us for a FREE valuation!

Our team is ready to help you sell your home for the highest possible price ASAP

© 2024 Listings courtesy of MRED as distributed by MLS GRID. All Rights Reserved.
Bought with Julie Hayward • Coldwell Banker Realty






