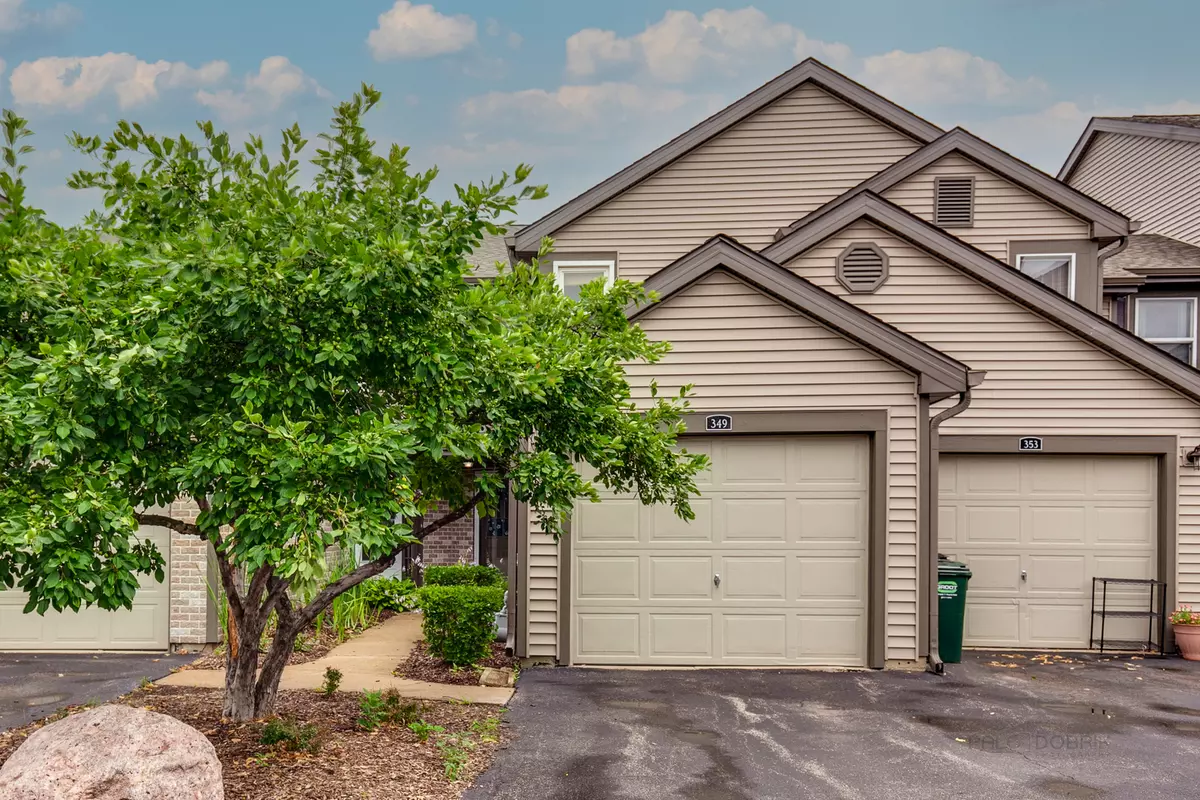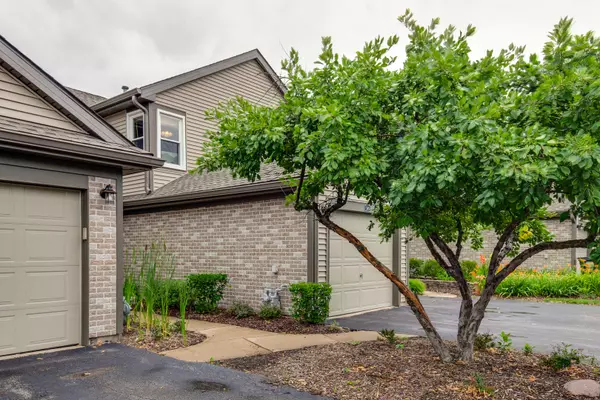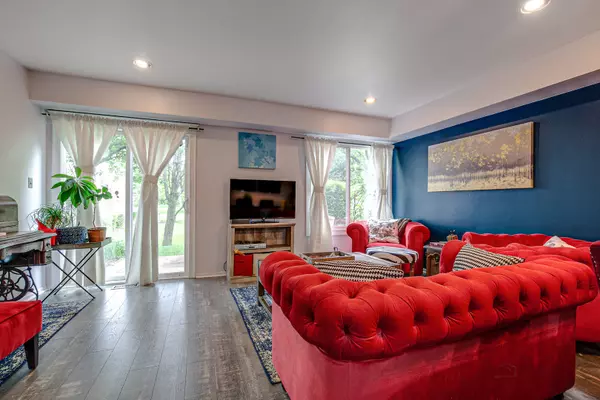$205,000
$209,900
2.3%For more information regarding the value of a property, please contact us for a free consultation.
349 Grissom CT Hoffman Estates, IL 60169
2 Beds
2.5 Baths
1,300 SqFt
Key Details
Sold Price $205,000
Property Type Townhouse
Sub Type Townhouse-2 Story
Listing Status Sold
Purchase Type For Sale
Square Footage 1,300 sqft
Price per Sqft $157
Subdivision Buttercreek
MLS Listing ID 11153868
Sold Date 09/07/21
Bedrooms 2
Full Baths 2
Half Baths 1
HOA Fees $269/mo
Rental Info Yes
Year Built 1987
Annual Tax Amount $5,260
Tax Year 2019
Lot Dimensions COMMON
Property Description
Adorable, vibrant townhome in Buttercreek subdivision! The 1st-floor open layout has an eat-in kitchen with painted cabinets, 24-inch tile floor and stainless steel appliances, gorgeous tile and rustic wood laminate flooring, large combo living/dining room with slider to patio, and a beautiful view of the open yard and mature trees behind! So many nice updates!: New "Row House Oak" trendy plank laminate flooring in 2018, new a/c and furnace in 2018, new water heater in 2016, ring doorbell in 2019, new smart garage door opener(myQ with a phone app) 2020, new upstairs toilet 2019/2021, new storm door 2019! Double ensuite upstairs; owners' suite with vaulted ceiling, double closets, fabulous updated bath, and a generous second bedroom with another nicely updated full bath and large wall closet. 2nd-floor laundry room. Attached 1-car garage. Vibrant, bright, and beautiful, this is the perfect place for investors to rent or homeowners who want to enjoy the great location or the highly-rated district 54 elementary/middle or Conant HS!
Location
State IL
County Cook
Area Hoffman Estates
Rooms
Basement None
Interior
Interior Features Vaulted/Cathedral Ceilings, Second Floor Laundry, Laundry Hook-Up in Unit, Dining Combo
Heating Natural Gas, Forced Air
Cooling Central Air
Fireplace N
Appliance Range, Microwave, Refrigerator, Washer, Dryer, Disposal
Exterior
Exterior Feature Patio, Storms/Screens
Garage Attached
Garage Spaces 1.0
Roof Type Asphalt
Building
Lot Description Common Grounds, Corner Lot, Cul-De-Sac, Landscaped
Story 2
Sewer Public Sewer
Water Public
New Construction false
Schools
Elementary Schools Lakeview Elementary School
Middle Schools Keller Junior High School
High Schools J B Conant High School
School District 54 , 54, 211
Others
HOA Fee Include Insurance,Exterior Maintenance,Lawn Care,Snow Removal
Ownership Condo
Special Listing Condition None
Pets Description Cats OK, Dogs OK
Read Less
Want to know what your home might be worth? Contact us for a FREE valuation!

Our team is ready to help you sell your home for the highest possible price ASAP

© 2024 Listings courtesy of MRED as distributed by MLS GRID. All Rights Reserved.
Bought with Peilin Li • Keller Williams Success Realty






