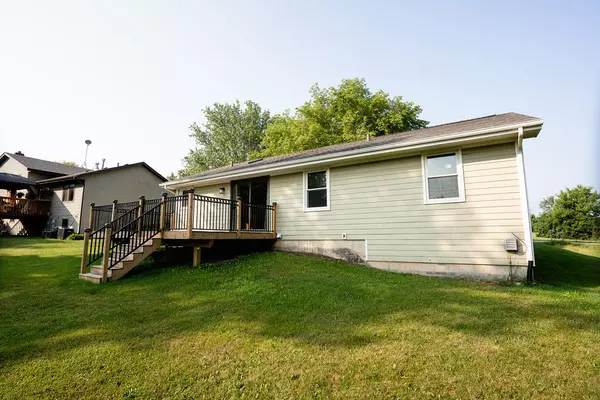$137,000
$135,000
1.5%For more information regarding the value of a property, please contact us for a free consultation.
200 Marquette DR SW Poplar Grove, IL 61065
3 Beds
1 Bath
1,209 SqFt
Key Details
Sold Price $137,000
Property Type Single Family Home
Sub Type Detached Single
Listing Status Sold
Purchase Type For Sale
Square Footage 1,209 sqft
Price per Sqft $113
Subdivision Candlewick Lake
MLS Listing ID 11151595
Sold Date 09/02/21
Style Ranch
Bedrooms 3
Full Baths 1
HOA Fees $101/ann
Year Built 1996
Annual Tax Amount $2,420
Tax Year 2020
Lot Size 10,890 Sqft
Lot Dimensions 81X150X63X150
Property Description
This 3 bedroom, 1 bath, ranch home has a 2 car attached garage, laundry on the main floor and is located in popular Candlewick Lake subdivision. As you enter the home you will enjoy the open floor plan from the living area through the dinning room and kitchen. Large vaulted ceilings with skylights and patio door to the deck fill the home with natural lighting. The kitchen features an elegant corner sink and tile backsplash while the bathroom has been updated with a tiled shower and granite vanity top. This home also features bamboo flooring, updated trim, woodwork, interior doors, and fiber cement siding on the exterior. Enjoy year-round recreational activities in this gated private community. Amenities include boating and fishing on the lake, swimming pool, golf course, tennis courts, exercise facilities, gymnasium, numerous parks, and hiking trails.
Location
State IL
County Boone
Area Poplar Grove
Rooms
Basement None
Interior
Interior Features Vaulted/Cathedral Ceilings, Skylight(s), First Floor Bedroom, First Floor Laundry, Open Floorplan
Heating Natural Gas
Cooling Central Air
Equipment Water-Softener Owned, Ceiling Fan(s), Sump Pump
Fireplace N
Appliance Range, Microwave, Water Softener Owned
Exterior
Exterior Feature Deck, Porch
Parking Features Attached
Garage Spaces 2.0
Community Features Clubhouse, Park, Pool, Tennis Court(s), Lake, Gated, Street Paved
Roof Type Asphalt
Building
Sewer Public Sewer
Water Public
New Construction false
Schools
Elementary Schools Caledonia Elementary School
Middle Schools Belvidere Central Middle School
High Schools Belvidere North High School
School District 100 , 100, 100
Others
HOA Fee Include Clubhouse,Exercise Facilities,Pool,Lake Rights
Ownership Fee Simple w/ HO Assn.
Special Listing Condition None
Read Less
Want to know what your home might be worth? Contact us for a FREE valuation!

Our team is ready to help you sell your home for the highest possible price ASAP

© 2024 Listings courtesy of MRED as distributed by MLS GRID. All Rights Reserved.
Bought with Denise Sowder • Berkshire Hathaway HomeServices Starck Real Estate






