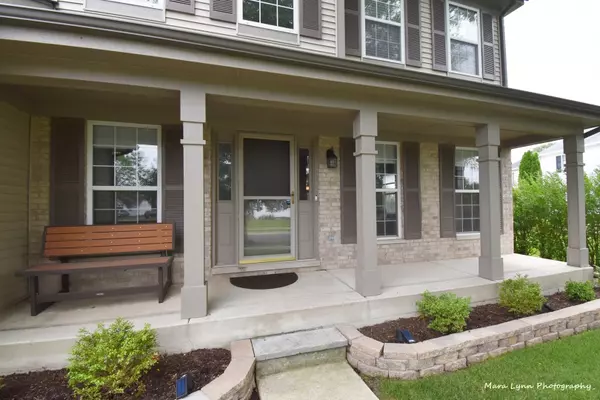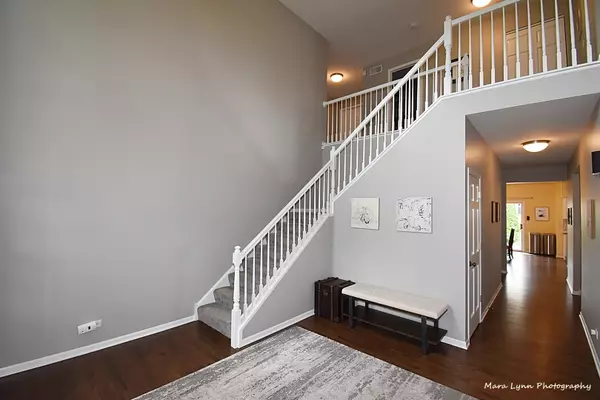$451,500
$439,900
2.6%For more information regarding the value of a property, please contact us for a free consultation.
2861 Shenandoah DR Aurora, IL 60503
4 Beds
4 Baths
3,784 SqFt
Key Details
Sold Price $451,500
Property Type Single Family Home
Sub Type Detached Single
Listing Status Sold
Purchase Type For Sale
Square Footage 3,784 sqft
Price per Sqft $119
Subdivision Lakewood Valley
MLS Listing ID 11152826
Sold Date 08/27/21
Bedrooms 4
Full Baths 4
HOA Fees $30/ann
Year Built 2001
Annual Tax Amount $12,135
Tax Year 2019
Lot Size 10,454 Sqft
Lot Dimensions 88X118
Property Description
A Rare Opportunity to Own One of the Largest Models in the Lakewood Valley subdivision. So many updates to this home over the last few years. Large, updated eat-in kitchen with center island, main floor office and updated first floor full bath. Huge master suite with sitting area and 2 walk-in-closets. Updated full bathrooms for both the master and 2nd floor hallway. Beautifully finished basement with another full bath. 3 car garage, brick paver patio and new fence round out the exterior. Other upgrades include newly refinished 1st floor hardwood floors, new driveway, new roof/gutters, new carpet on entire 2nd floor, sump pump with a battery back-up pump, ejector pit pump, 2 newer furnaces and a/c units powered by dual Ecobee thermostats. Paths all around this awesome neighborhood with walking distance to the great neighborhood park.
Location
State IL
County Will
Area Aurora / Eola
Rooms
Basement Full
Interior
Interior Features Vaulted/Cathedral Ceilings, Hot Tub, Hardwood Floors, Wood Laminate Floors, In-Law Arrangement, First Floor Laundry, First Floor Full Bath, Walk-In Closet(s), Open Floorplan, Some Carpeting, Some Window Treatmnt, Some Wood Floors, Drapes/Blinds, Granite Counters, Separate Dining Room, Some Wall-To-Wall Cp
Heating Natural Gas, Forced Air
Cooling Central Air
Fireplaces Number 1
Fireplaces Type Wood Burning
Equipment Humidifier, CO Detectors, Ceiling Fan(s), Sump Pump, Backup Sump Pump;, Radon Mitigation System
Fireplace Y
Appliance Range, Microwave, Dishwasher, Refrigerator, Washer, Dryer, Disposal, Stainless Steel Appliance(s), Water Purifier, Water Purifier Owned, Gas Cooktop, Gas Oven
Laundry Gas Dryer Hookup, Sink
Exterior
Exterior Feature Patio, Porch, Hot Tub, Brick Paver Patio, Storms/Screens, Fire Pit
Parking Features Attached
Garage Spaces 3.0
Community Features Park, Lake, Curbs, Sidewalks, Street Lights, Street Paved
Building
Lot Description Fenced Yard
Sewer Public Sewer
Water Public
New Construction false
Schools
Elementary Schools Wolfs Crossing Elementary School
School District 308 , 308, 308
Others
HOA Fee Include None
Ownership Fee Simple
Special Listing Condition None
Read Less
Want to know what your home might be worth? Contact us for a FREE valuation!

Our team is ready to help you sell your home for the highest possible price ASAP

© 2025 Listings courtesy of MRED as distributed by MLS GRID. All Rights Reserved.
Bought with Ron Donavon • Keller Williams Inspire - Geneva





