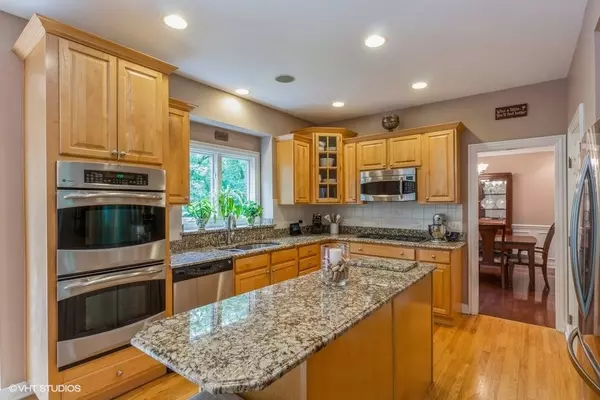$549,900
$549,900
For more information regarding the value of a property, please contact us for a free consultation.
97 FORESTVIEW DR Elgin, IL 60120
4 Beds
3 Baths
3,300 SqFt
Key Details
Sold Price $549,900
Property Type Single Family Home
Sub Type Detached Single
Listing Status Sold
Purchase Type For Sale
Square Footage 3,300 sqft
Price per Sqft $166
Subdivision Rolling Knolls Estates
MLS Listing ID 11151440
Sold Date 08/20/21
Bedrooms 4
Full Baths 2
Half Baths 2
HOA Fees $5/ann
Year Built 1997
Annual Tax Amount $10,842
Tax Year 2019
Lot Size 1.297 Acres
Lot Dimensions 112X366X52X232X286
Property Description
Are you looking for a home with "Breath-taking" views of nature year-around? Imagine the memories you and your loved one will make in this custom-built 4 bedroom estate on private 1.25+ acre professionally landscaped lot. Stunning 2-story brick home has over 4200 sq. ft. of living space and overlooks private Forest Preserve. The Majestic 2-story foyer, custom wood and open staircase welcome and impress all who enter. The Elegant living room and formal dining room adorned with wainscoting, coffered 9-foot ceilings and crown molding are luxurious areas to entertain. Designer granite kitchen, with SS appliances is a "Chef's delight" and has large eat-at island. This area overlooks the kitchens dining area and is adjacent to the "Great" family room. Your "Great" room has cathedral ceiling and boasts a majestic floor-to-ceiling Limestone Fireplace. With natural sunlight splashing in throughout the day, you will enjoy spectacular views of nature with the oversized insulated windows. Sliding glass door off the designer kitchen lead to a 2-level deck and stairs to spacious backyard. These areas are perfect for family BBQ's and entertaining. Custom paver stone lower patio leads to private area with large multi-person Hot tub new in 2020. Custom staircase in foyer leads to the second level where you will find large master bedroom and 3 spacious bedrooms. The Master bedroom, with tray celling and luxury master bath area with soaring ceiling and skylight offer a tranquil Oasis with awesome private views. Fully remodeled in 2018, the master bedroom and bath area has walk-in closet, built-in storage, jetted bath tub and separate seam-less glass shower. This bathrooms heated floor will treat you to cozy warm feet year around. Large heated 3+ car garage and extra-long circular drive, in-ground sprinkler system, professional landscaped yard, whole house central vacuum system, water filtration system, extra storage and custom finishes and features throughout, make this move-in ready Estate an exceptional value. Peaceful, private views of nature are a daily part of this unique estate. Located in private Rolling Knolls Estate Subdivision in unincorporated Cook County, this home is only minutes from I90 Tollway, Forest Preserve, Woodfield, O'Hare Airport and more. Peaceful, private views of nature are a daily part of this unique estate. Come safety view your new home and start packing!
Location
State IL
County Cook
Area Elgin
Rooms
Basement Full, Walkout
Interior
Interior Features Vaulted/Cathedral Ceilings, Skylight(s), Bar-Wet, Hardwood Floors, First Floor Laundry
Heating Natural Gas, Forced Air
Cooling Central Air
Fireplaces Number 2
Fireplaces Type Gas Log, Gas Starter
Fireplace Y
Appliance Double Oven, Microwave, Dishwasher, Refrigerator, Washer, Dryer, Stainless Steel Appliance(s), Water Purifier Owned, Water Softener, Water Softener Owned, Gas Oven
Laundry Gas Dryer Hookup, Electric Dryer Hookup, In Unit
Exterior
Exterior Feature Deck, Patio, Hot Tub
Parking Features Attached
Garage Spaces 3.0
Community Features Street Paved
Roof Type Asphalt
Building
Lot Description Forest Preserve Adjacent, Nature Preserve Adjacent, Irregular Lot, Landscaped, Wooded
Sewer Septic-Private
Water Private Well
New Construction false
Schools
Elementary Schools Hilltop Elementary School
Middle Schools Ellis Middle School
High Schools Elgin High School
School District 46 , 46, 46
Others
HOA Fee Include Insurance,Other
Ownership Fee Simple
Special Listing Condition None
Read Less
Want to know what your home might be worth? Contact us for a FREE valuation!

Our team is ready to help you sell your home for the highest possible price ASAP

© 2024 Listings courtesy of MRED as distributed by MLS GRID. All Rights Reserved.
Bought with Derick Creasy • Redfin Corporation






