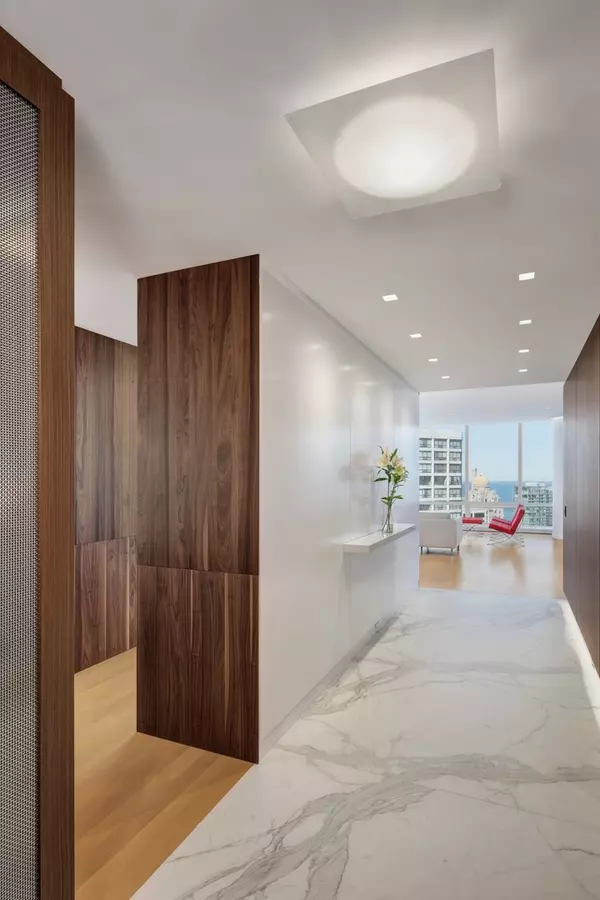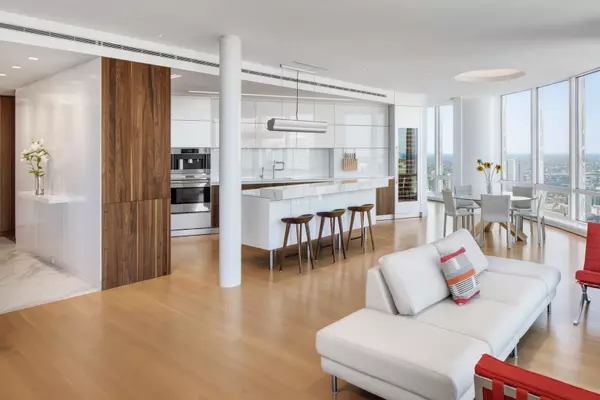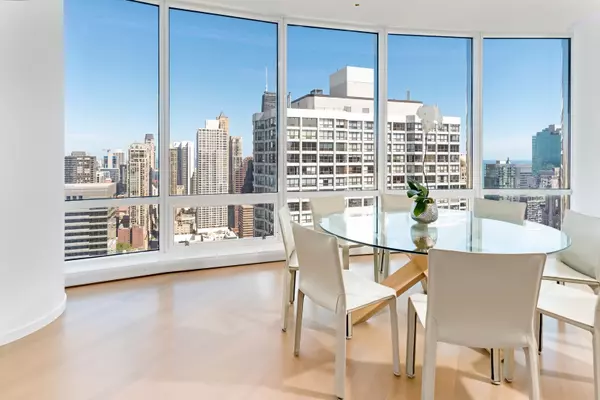$3,100,000
$3,650,000
15.1%For more information regarding the value of a property, please contact us for a free consultation.
401 N Wabash AVE #34A Chicago, IL 60611
3 Beds
3 Baths
3,500 SqFt
Key Details
Sold Price $3,100,000
Property Type Condo
Sub Type Condo,High Rise (7+ Stories)
Listing Status Sold
Purchase Type For Sale
Square Footage 3,500 sqft
Price per Sqft $885
Subdivision Trump Tower Chicago
MLS Listing ID 11088203
Sold Date 08/30/21
Bedrooms 3
Full Baths 3
HOA Fees $2,482/mo
Rental Info Yes
Year Built 2007
Annual Tax Amount $37,549
Tax Year 2019
Lot Dimensions COMMON
Property Description
Bespoke Luxury in Chicago's Full Service, Five Star, Full Amenity Address. Renovated "to-the-studs" this 3500SQFT architecturally modified floor plan was enhanced with state-of-the-art technology, new interior mechanicals and timeless elegant design details. Effortless living solutions curated by preference, this smart-home controls temperature, lighting, window treatments & more with a simple push button. New Floor Plan maximizes the layout and highlights the wrap-around architectural views from every room. Unique to the building, this unit features whole-house air and water filtration + improvements to the central HVAC system. Lavish interior with premium highly sustainable large-slab Italian porcelain, white-oak hardwood flooring and custom wood-wrapped, retractable walls for a truly open living and entertaining concept. Personalized Bulthaup Kitchen w/ integrated panel appliances, including Gaggenau, Miele, and dual SubZero refrigerator/freezer/wine cooler/exhaust for a minimalistic aesthetic. Primary Suite with lavish spa-inspired bathroom, free-standing deep soaking tub, rainfall shower, comfort Toto toilets and walk-in dressing room & primary closet. Abundant storage professionally organized and fully integrated into design throughout. Second Bedroom designed with built-in office, en-suite bathroom and glass enclosed walk-in shower. Third Bedroom/Den/Yoga Room utilizes hidden stow-away bed for added guest accommodations. As featured in Luxe Magazine & Chicago Tribune, enjoy iconic lake, river and city skyline views with endless building amenities that include restaurants/bar, spa/fitness, conference space and concierge services. Extensively updated, this home is priced to sell. Contact listing agent for access. Additional Valet & Guest Parking Available.
Location
State IL
County Cook
Area Chi - Near North Side
Rooms
Basement None
Interior
Interior Features Hardwood Floors, Laundry Hook-Up in Unit, Storage
Heating Forced Air, Zoned
Cooling Central Air, Dual, High Efficiency (SEER 14+)
Fireplaces Number 1
Fireplaces Type Gas Starter
Equipment Humidifier, Fire Sprinklers
Fireplace Y
Appliance Double Oven, Microwave, Dishwasher, High End Refrigerator, Bar Fridge, Freezer, Washer, Dryer, Disposal, Stainless Steel Appliance(s), Wine Refrigerator, Cooktop, Range Hood, Wall Oven
Laundry In Unit
Exterior
Parking Features Attached
Garage Spaces 1.0
Amenities Available Bike Room/Bike Trails, Door Person, Elevator(s), Exercise Room, Storage, Health Club, On Site Manager/Engineer, Party Room, Indoor Pool, Receiving Room, Restaurant, Sauna, Service Elevator(s), Steam Room, Valet/Cleaner, Business Center, Security
Building
Lot Description Water View
Story 89
Sewer Public Sewer
Water Lake Michigan
New Construction false
Schools
School District 299 , 299, 299
Others
HOA Fee Include Heat,Air Conditioning,Water,Gas,Parking,Insurance,Security,Doorman,TV/Cable,Exercise Facilities,Pool,Exterior Maintenance,Scavenger,Snow Removal
Ownership Condo
Special Listing Condition List Broker Must Accompany
Pets Description Cats OK, Dogs OK, Number Limit
Read Less
Want to know what your home might be worth? Contact us for a FREE valuation!

Our team is ready to help you sell your home for the highest possible price ASAP

© 2024 Listings courtesy of MRED as distributed by MLS GRID. All Rights Reserved.
Bought with Ivan Madera • Jameson Sotheby's Int'l Realty






