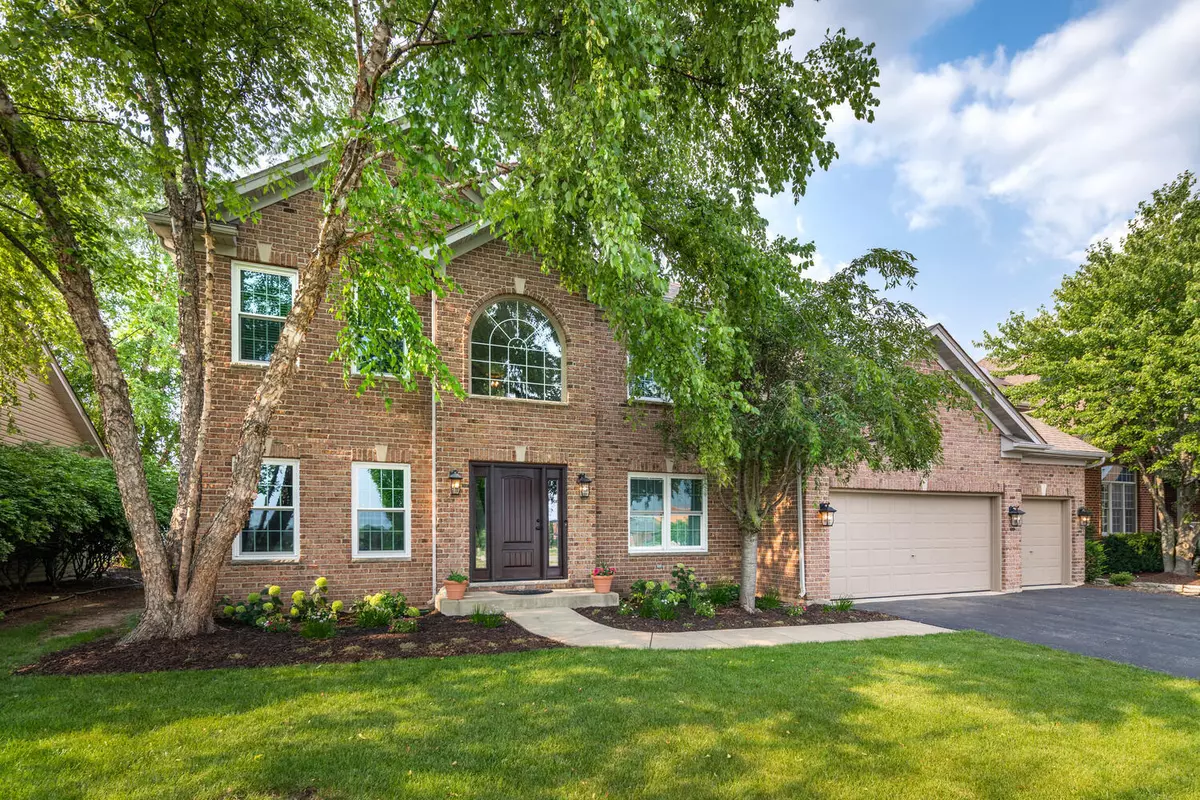$640,000
$639,900
For more information regarding the value of a property, please contact us for a free consultation.
3623 Grassmere RD Naperville, IL 60564
4 Beds
3.5 Baths
2,953 SqFt
Key Details
Sold Price $640,000
Property Type Single Family Home
Sub Type Detached Single
Listing Status Sold
Purchase Type For Sale
Square Footage 2,953 sqft
Price per Sqft $216
Subdivision Tall Grass
MLS Listing ID 11164444
Sold Date 08/25/21
Bedrooms 4
Full Baths 3
Half Baths 1
HOA Fees $59/ann
Year Built 2000
Annual Tax Amount $12,729
Tax Year 2020
Lot Size 10,890 Sqft
Lot Dimensions 128X79X127X79
Property Description
Stunning executive home in coveted Tall Grass subdivision. Prepare to be impressed! Inviting two story foyer w/ new lighting, & upgraded staircase. New HARDWOOD FLOORS throughout most of main floor, stairs, & upstairs landing. On trend newer light fixtures, paint colors, extensive molding & trim work throughout. Elegant LR w/ decorative crown molding. DR w/ wainscoting, tray ceiling, elegant bay window & updated lighting. Spectacular kitchen w/ QUARTZ counters, center island, SS appliances including a double oven & separate cooktop, white hexagon tile backsplash, recessed lighting & updated pendant lighting. FR w/ deep tray ceiling & white built-ins flanking the fireplace. Convenient 1st flr office with board & batten wainscoting. Dream 1st flr laundry room w/ white cabinetry, quartz counters, & gorgeous new flooring. Mudroom w/ CUSTOM BUILT-INS & storage. Powder room remodel w/ hexagon tile flooring, board & batten wainscoting, & updated vanity. Second floor landing w/ tray ceiling detail & space for a cozy reading nook, etc. Spacious primary bedroom w/ tray ceiling, expansive closet, dressing area/make up vanity, & large primary bathroom w/ dual sinks, separate tub & sower. Three add'l bedrooms on the 2nd flr & hall bath w/ dual sinks & shower/tub combo. Finished bsmt w/ bonus room, full bathroom, bar, rec area, & storage. Fantastic backyard w/ brand new large STAMPED CONCRETE PATIO (2021) w/ bar & beverage fridge, newly installed gas line for grill, & fence. Several SMART HOME features incl: Ring doorbell, Nest thermostat, some Google/Alexa switches & Philips Hue bulbs on 1st floor, & Chamberlain bluetooth garage openers. NEW FRONT DOOR (2020), NEW ROOF (2020), NEW DUAL PANE WINDOWS all but Palladium window & primary bathroom (2021), NEW FURNACE (2017). Tall Grass is an active community featuring a pool, clubhouse, tennis, & more. Highly acclaimed DISTRICT 204 schools! Award winning Fry Elementary & Scullen Middle School located within the subdivision.
Location
State IL
County Will
Area Naperville
Rooms
Basement Full
Interior
Interior Features Hardwood Floors, First Floor Laundry, Built-in Features
Heating Forced Air
Cooling Central Air
Fireplaces Number 1
Fireplace Y
Appliance Double Oven, Microwave, Dishwasher, Refrigerator, Washer, Dryer, Disposal, Stainless Steel Appliance(s), Cooktop, Gas Cooktop
Exterior
Exterior Feature Brick Paver Patio
Parking Features Detached
Garage Spaces 3.0
Building
Sewer Public Sewer
Water Lake Michigan
New Construction false
Schools
Elementary Schools Fry Elementary School
Middle Schools Scullen Middle School
High Schools Waubonsie Valley High School
School District 204 , 204, 204
Others
HOA Fee Include Clubhouse,Pool
Ownership Fee Simple w/ HO Assn.
Special Listing Condition None
Read Less
Want to know what your home might be worth? Contact us for a FREE valuation!

Our team is ready to help you sell your home for the highest possible price ASAP

© 2024 Listings courtesy of MRED as distributed by MLS GRID. All Rights Reserved.
Bought with Dipali Patel • Keller Williams Infinity






