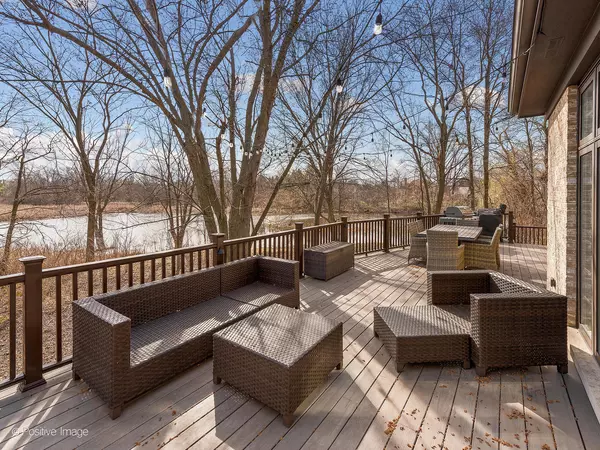$785,000
$799,000
1.8%For more information regarding the value of a property, please contact us for a free consultation.
541 S Oak ST Westmont, IL 60559
4 Beds
4 Baths
3,599 SqFt
Key Details
Sold Price $785,000
Property Type Single Family Home
Sub Type Detached Single
Listing Status Sold
Purchase Type For Sale
Square Footage 3,599 sqft
Price per Sqft $218
Subdivision Fairfield
MLS Listing ID 11038937
Sold Date 08/09/21
Style Traditional
Bedrooms 4
Full Baths 4
Year Built 1998
Annual Tax Amount $15,184
Tax Year 2019
Lot Size 9,766 Sqft
Lot Dimensions 109.8X140X68X95
Property Description
Prime location with stunning views of the adjacent nature preserve! Spacious home built by acclaimed McNaughton Builders features dramatic ceiling heights, abundant windows - all with views of the surrounding nature. Generous room sizes, open floor plan that seamlessly flows from one room to the next. Gourmet open kitchen with loads of cabinetry, perfectly sized living room and dining room grace the 1st floor. Upstairs a private and spacious master with luxe bath, 3 additional good sized bedrooms and finished lower level. Elegant home, loads of room - perfect for all types of entertaining and family fun. Award winning Hinsdale Central High School. Easy access to all expressways, world class downtown Chicago and both airports completes this perfect picture. See this stunning home soon - there's just enough time to spend the summer in your wonderful new home!
Location
State IL
County Du Page
Area Westmont
Rooms
Basement Full
Interior
Heating Natural Gas, Forced Air, Sep Heating Systems - 2+, Zoned
Cooling Central Air, Zoned
Fireplaces Number 1
Fireplaces Type Gas Starter
Equipment Humidifier, Air Purifier
Fireplace Y
Appliance Double Oven, Microwave, Dishwasher, Refrigerator
Exterior
Exterior Feature Deck
Parking Features Attached
Garage Spaces 3.0
Community Features Park
Roof Type Asphalt
Building
Sewer Public Sewer
Water Lake Michigan, Public
New Construction false
Schools
Elementary Schools Maercker Elementary School
Middle Schools Westview Hills Middle School
High Schools Hinsdale Central High School
School District 60 , 60, 86
Others
HOA Fee Include Other
Ownership Fee Simple
Special Listing Condition None
Read Less
Want to know what your home might be worth? Contact us for a FREE valuation!

Our team is ready to help you sell your home for the highest possible price ASAP

© 2025 Listings courtesy of MRED as distributed by MLS GRID. All Rights Reserved.
Bought with Bryan Bomba • @properties





