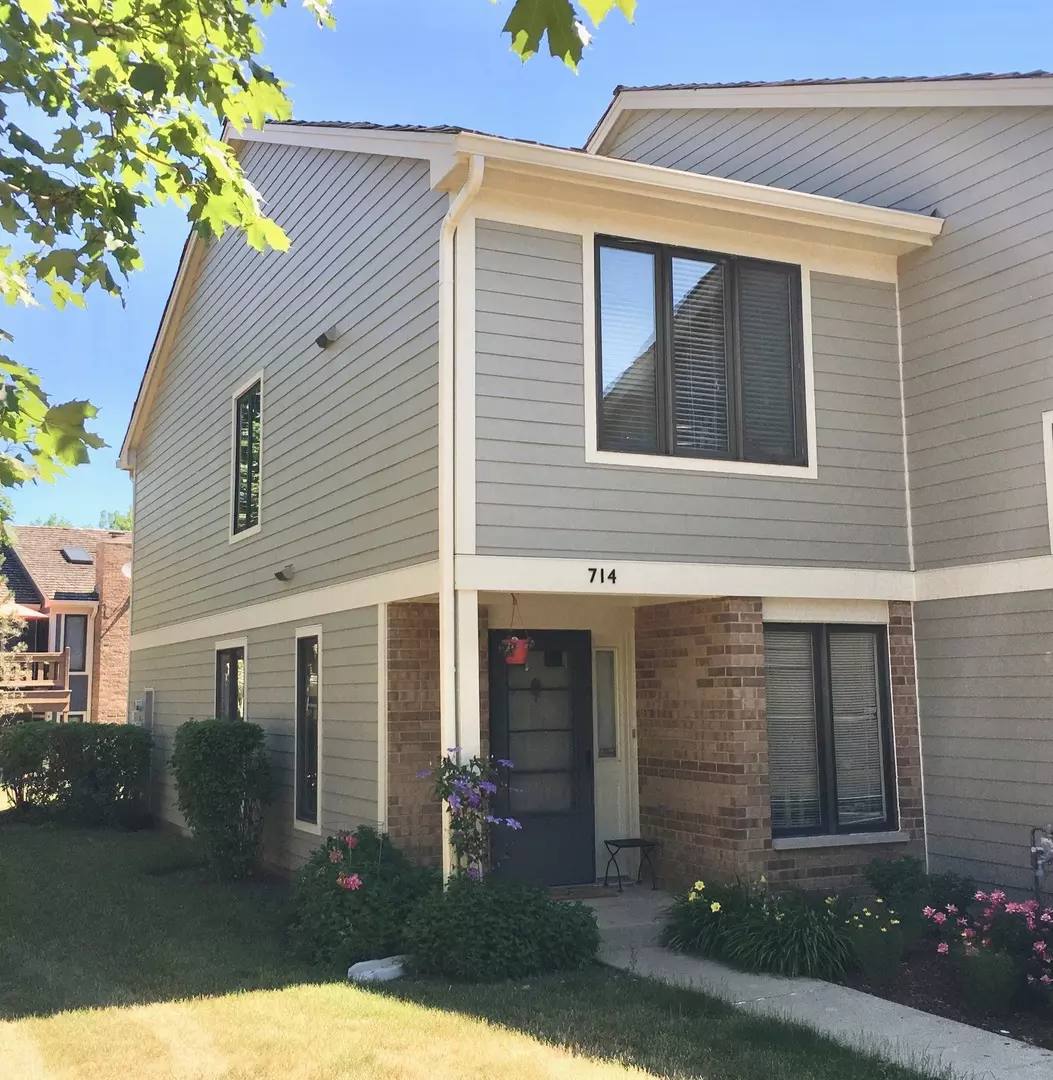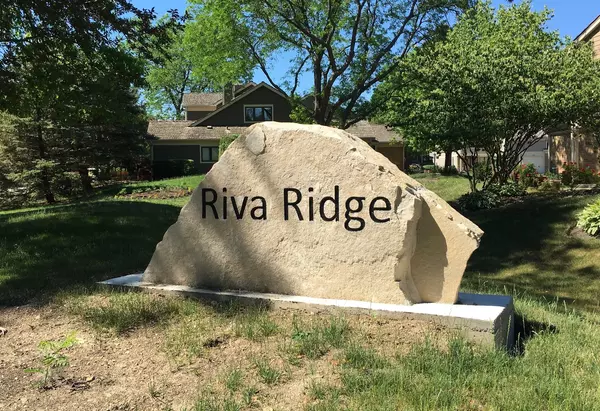$222,000
$229,900
3.4%For more information regarding the value of a property, please contact us for a free consultation.
714 Caliente CT #112A Libertyville, IL 60048
2 Beds
2 Baths
1,260 SqFt
Key Details
Sold Price $222,000
Property Type Townhouse
Sub Type Townhouse-Ranch
Listing Status Sold
Purchase Type For Sale
Square Footage 1,260 sqft
Price per Sqft $176
Subdivision Riva Ridge Ii
MLS Listing ID 11122991
Sold Date 08/02/21
Bedrooms 2
Full Baths 2
HOA Fees $338/mo
Year Built 1989
Annual Tax Amount $5,580
Tax Year 2019
Lot Dimensions INTEGRAL
Property Description
Sought after first floor end-unit with premium interior cul-de-sac location. Truly one level of living...rare for this model, no step-up foyer. Loaded with windows, white trim & doors, and neutral paint throughout. Generous sized living room with gas fireplace and sliders to large shaded patio great for relaxing or entertaining. Table space and pantry closet in eat-in kitchen. Spacious master bedroom with double closets and private bath. New in the last 3 years a/c, water heater, washer & dryer. Convenient to downtown Libertyville, shopping, restaurants, and nature preserves.
Location
State IL
County Lake
Area Green Oaks / Libertyville
Rooms
Basement None
Interior
Heating Natural Gas, Forced Air
Cooling Central Air
Fireplaces Number 1
Fireplaces Type Gas Log, Gas Starter
Fireplace Y
Appliance Range, Microwave, Dishwasher, Refrigerator, Washer, Dryer
Exterior
Parking Features Attached
Garage Spaces 1.0
Building
Story 1
Sewer Public Sewer
Water Lake Michigan
New Construction false
Schools
High Schools Libertyville High School
School District 73 , 73, 128
Others
HOA Fee Include Exterior Maintenance,Lawn Care,Scavenger,Snow Removal
Ownership Condo
Special Listing Condition None
Pets Allowed Cats OK, Dogs OK
Read Less
Want to know what your home might be worth? Contact us for a FREE valuation!

Our team is ready to help you sell your home for the highest possible price ASAP

© 2024 Listings courtesy of MRED as distributed by MLS GRID. All Rights Reserved.
Bought with Debra Dunn • @properties




