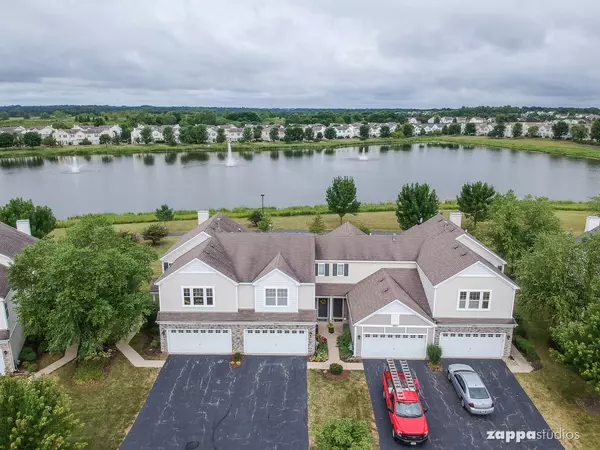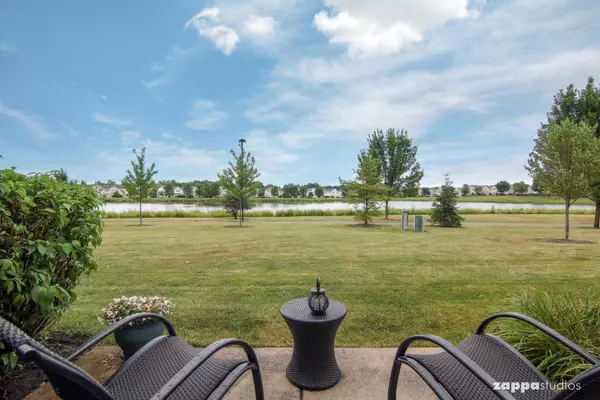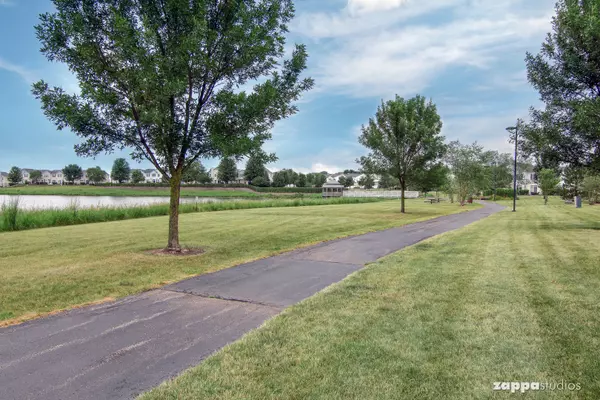$171,500
$179,900
4.7%For more information regarding the value of a property, please contact us for a free consultation.
1923 Cobblestone DR Carpentersville, IL 60110
2 Beds
1.5 Baths
1,512 SqFt
Key Details
Sold Price $171,500
Property Type Townhouse
Sub Type Townhouse-2 Story
Listing Status Sold
Purchase Type For Sale
Square Footage 1,512 sqft
Price per Sqft $113
Subdivision Silverstone Lake
MLS Listing ID 10663134
Sold Date 04/30/20
Bedrooms 2
Full Baths 1
Half Baths 1
HOA Fees $169/mo
Year Built 2003
Annual Tax Amount $4,069
Tax Year 2018
Lot Dimensions COMMON
Property Description
Get over here and see this gorgeous place! The NEW full bath, with awesome soaker tub, is Absolutely PERFECT! And the HUGE second floor family room is jaw dropping cool. Combine that with the Premium Location and Open concept you've been looking for, and you'll say YES! This is the ONE! EXCELLENT condition unit. Enjoy days of light and bright, with a stunning VIEW of the lake from the open dining room and living room. Upgraded with recessed lighting. Fabulous kitchen with NEW floor, 42" cabinets and plenty of counter space. Generous master bedroom with deep walk-in closet and neutral carpeting throughout stairs and bedrooms. Second-floor laundry room! Walk to the gazebo and the Private Stocked Lake! Active living with Great Walking Paths. This One Is Perfect! Near Schools, Shopping and Express Way Access. Furnace 5 yrs old;Washer & Dryer, and carpeting 3 years old, new patio door and NEW FULL BATH!
Location
State IL
County Kane
Area Carpentersville
Rooms
Basement None
Interior
Interior Features Second Floor Laundry, Walk-In Closet(s)
Heating Natural Gas
Cooling Central Air
Fireplace N
Appliance Range, Dishwasher, Refrigerator, Washer, Dryer, Range Hood
Exterior
Exterior Feature Patio
Parking Features Attached
Garage Spaces 2.0
Roof Type Asphalt
Building
Lot Description Water View
Story 2
Sewer Public Sewer
Water Public
New Construction false
Schools
Elementary Schools Algonquin Lake Elementary School
Middle Schools Algonquin Middle School
High Schools Dundee-Crown High School
School District 300 , 300, 300
Others
HOA Fee Include Insurance,Exterior Maintenance,Lawn Care,Scavenger,Snow Removal
Ownership Condo
Special Listing Condition None
Pets Allowed Cats OK, Dogs OK
Read Less
Want to know what your home might be worth? Contact us for a FREE valuation!

Our team is ready to help you sell your home for the highest possible price ASAP

© 2024 Listings courtesy of MRED as distributed by MLS GRID. All Rights Reserved.
Bought with Danielle Klausing • Keller Williams Chicago-Lincoln Park






