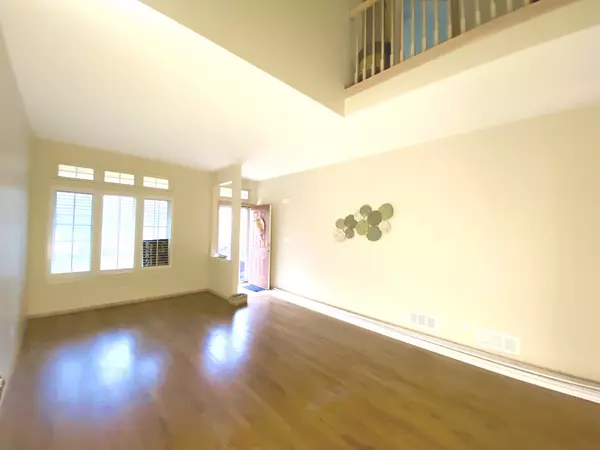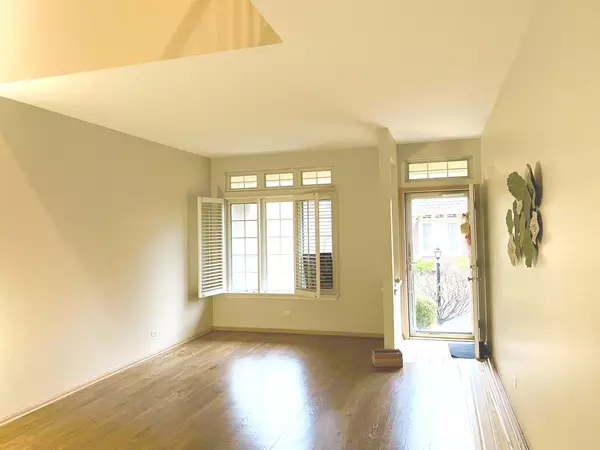$207,000
$209,000
1.0%For more information regarding the value of a property, please contact us for a free consultation.
34231 N Homestead RD Gurnee, IL 60031
3 Beds
2.5 Baths
1,680 SqFt
Key Details
Sold Price $207,000
Property Type Townhouse
Sub Type Townhouse-2 Story
Listing Status Sold
Purchase Type For Sale
Square Footage 1,680 sqft
Price per Sqft $123
Subdivision Pickwick Commons
MLS Listing ID 11054684
Sold Date 08/04/21
Bedrooms 3
Full Baths 2
Half Baths 1
HOA Fees $220/mo
Rental Info No
Year Built 1995
Annual Tax Amount $5,975
Tax Year 2019
Lot Dimensions COMMON
Property Description
Location location location! Enjoy the heart of Gurnee with no maintenance chores. Rarely available unit in small community of 20 townhomes. Don't miss out on this easy flowing floor plan with volume ceilings and open concept. The kitchen opens to dining area which could easily be converted to family room. New trim on first floor, stainless kitchen appliances, breakfast bar island in kitchen. Built in buffet and pantries in dining room/possible family room. Sliding glass doors lead to rear patio and there's a front porch to relax on as well. Beautiful oak staircase leads upstairs to 3 bedrooms with master bedroom suite complete with dual vanities, walk in closet. Hallway has a small area for a quaint reading or office nook. Close to shopping, restaurants, schools, park district and expressways. Move in ready.
Location
State IL
County Lake
Area Gurnee
Rooms
Basement None
Interior
Interior Features Vaulted/Cathedral Ceilings, Hardwood Floors, First Floor Laundry, Built-in Features, Walk-In Closet(s), Ceiling - 9 Foot, Open Floorplan, Some Carpeting, Some Window Treatmnt, Dining Combo
Heating Natural Gas
Cooling Central Air
Equipment Humidifier, Ceiling Fan(s)
Fireplace N
Appliance Range, Microwave, Dishwasher, Refrigerator, Freezer, Washer, Dryer, Disposal, Stainless Steel Appliance(s)
Exterior
Exterior Feature Patio, Porch
Parking Features Attached
Garage Spaces 1.0
Amenities Available Ceiling Fan, Covered Porch, Patio, Private Laundry Hkup
Roof Type Shake
Building
Lot Description Common Grounds
Story 2
Sewer Public Sewer
Water Lake Michigan, Public
New Construction false
Schools
Elementary Schools Woodland Elementary School
Middle Schools Woodland Middle School
High Schools Warren Township High School
School District 50 , 50, 121
Others
HOA Fee Include Insurance,Exterior Maintenance,Lawn Care,Snow Removal
Ownership Condo
Special Listing Condition None
Pets Allowed Number Limit
Read Less
Want to know what your home might be worth? Contact us for a FREE valuation!

Our team is ready to help you sell your home for the highest possible price ASAP

© 2024 Listings courtesy of MRED as distributed by MLS GRID. All Rights Reserved.
Bought with Beth Hager • Jameson Sotheby's International Realty






