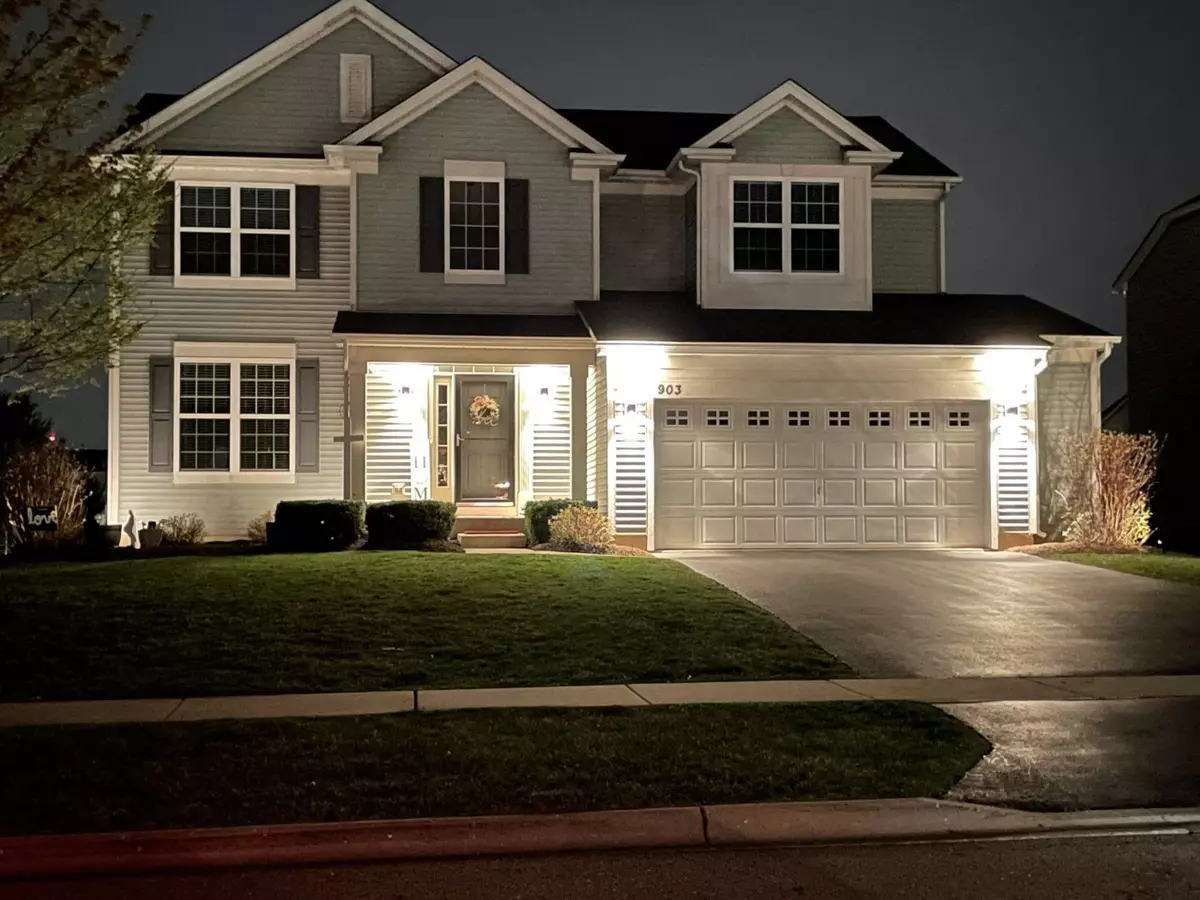$317,500
$309,000
2.8%For more information regarding the value of a property, please contact us for a free consultation.
903 Marble CT Volo, IL 60073
4 Beds
2.5 Baths
2,032 SqFt
Key Details
Sold Price $317,500
Property Type Single Family Home
Sub Type Detached Single
Listing Status Sold
Purchase Type For Sale
Square Footage 2,032 sqft
Price per Sqft $156
Subdivision Lancaster Falls
MLS Listing ID 11127109
Sold Date 07/23/21
Bedrooms 4
Full Baths 2
Half Baths 1
HOA Fees $40/ann
Year Built 2009
Annual Tax Amount $9,671
Tax Year 2020
Lot Size 0.264 Acres
Lot Dimensions 62X101X90X131
Property Description
Gorgeous 2 story home in 'Lancaster Falls' will impress the pickiest buyers! Soaring ceilings greet you in the two story foyer. Cherry hardwood floors flow throughout much of the main level. Bright and white kitchen with subway tiled backsplash and stainless appliances (new fridge, Bosch dishwasher 2018, microwave 2020). Main level also boasts 9 foot ceilings, living room (currently office) and dining room. Second floor features a large master suite w/beautiful private bathroom, walk in closet w/ built ins. '4th bedroom' is currently a large open loft (easy conversion to bedroom). Convenient 2nd floor laundry room (new washer 2018) as well!! Painted in todays colors with updated interior and exterior lighting, and beautiful professional landscaping. Large basement is finished and includes a private gym area and offers plenty of built in storage space. Heated 2 1/2 car garage. Beautiful brick patio w/Pergola. You don't want to miss out! Seller requests closing date of July 30, 2021, Agent owned
Location
State IL
County Lake
Area Volo
Rooms
Basement Full
Interior
Interior Features Hardwood Floors, Second Floor Laundry
Heating Natural Gas, Forced Air
Cooling Central Air
Equipment Humidifier, Ceiling Fan(s), Sump Pump
Fireplace N
Appliance Range, Microwave, Dishwasher, Refrigerator, Washer, Dryer, Disposal, Stainless Steel Appliance(s)
Exterior
Exterior Feature Brick Paver Patio, Storms/Screens
Parking Features Attached
Garage Spaces 2.0
Community Features Park, Curbs, Sidewalks, Street Paved
Roof Type Asphalt
Building
Lot Description Corner Lot, Cul-De-Sac
Sewer Public Sewer
Water Public
New Construction false
Schools
Elementary Schools Robert Crown Elementary School
High Schools Wauconda Comm High School
School District 118 , 118, 118
Others
HOA Fee Include Insurance
Ownership Fee Simple w/ HO Assn.
Special Listing Condition None
Read Less
Want to know what your home might be worth? Contact us for a FREE valuation!

Our team is ready to help you sell your home for the highest possible price ASAP

© 2024 Listings courtesy of MRED as distributed by MLS GRID. All Rights Reserved.
Bought with Yvette Kincer • Coldwell Banker Real Estate Group






