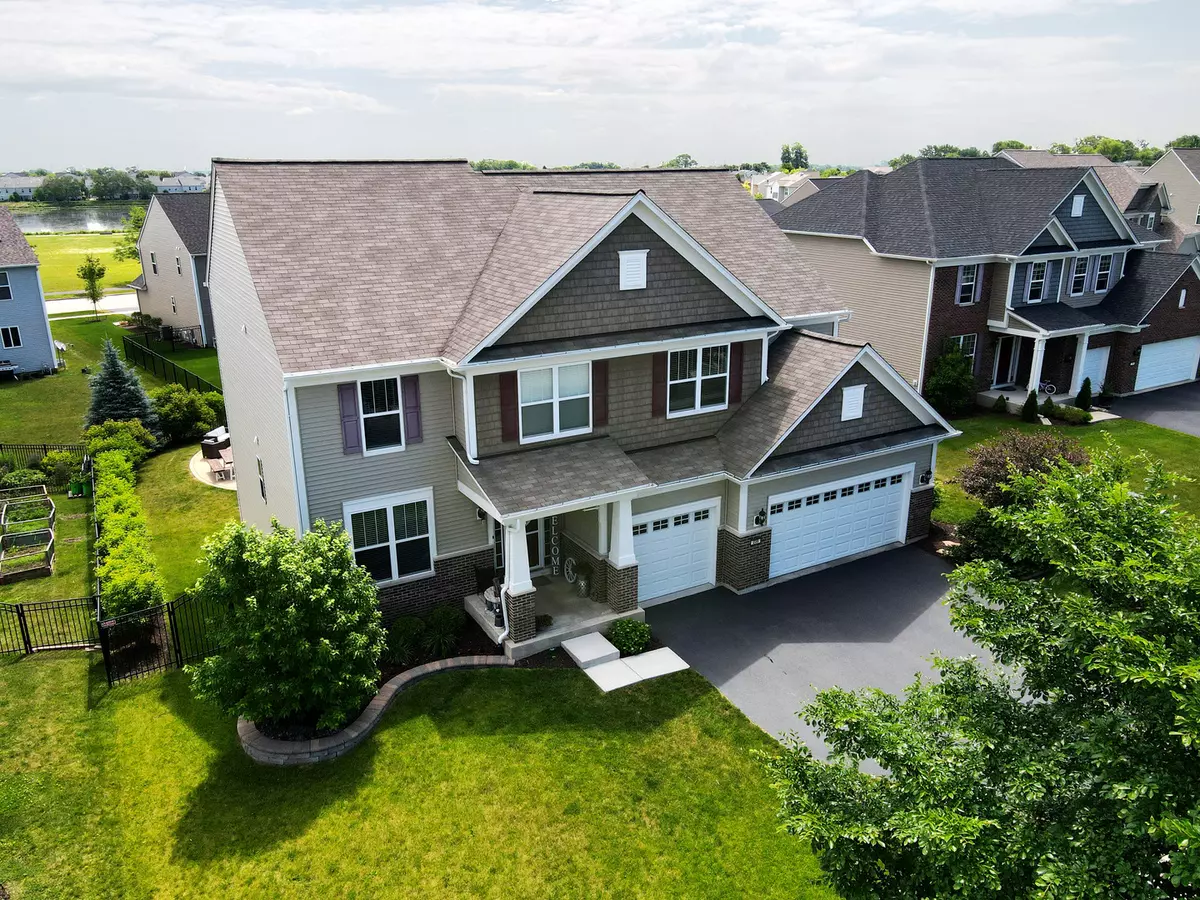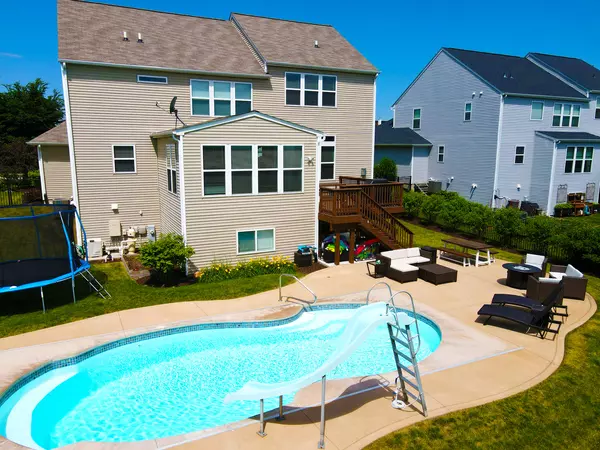$540,000
$489,900
10.2%For more information regarding the value of a property, please contact us for a free consultation.
238 Bennett CT S Oswego, IL 60543
4 Beds
3.5 Baths
4,766 SqFt
Key Details
Sold Price $540,000
Property Type Single Family Home
Sub Type Detached Single
Listing Status Sold
Purchase Type For Sale
Square Footage 4,766 sqft
Price per Sqft $113
Subdivision Prescott Mill
MLS Listing ID 11126154
Sold Date 07/23/21
Bedrooms 4
Full Baths 3
Half Baths 1
HOA Fees $34/qua
Year Built 2013
Annual Tax Amount $11,342
Tax Year 2020
Lot Size 10,545 Sqft
Lot Dimensions 80X150X84X123
Property Description
Sellers had no intensions at all of moving from this drop dead gorgeous, wide open floor plan home (job transfer) with loads of amazing upgrades and special features such as: stunning wood flooring throughout the 1st floor, beautiful eat-in Kitchen with 42" cabinets, approx.11x5 island, glass tiled backsplash, pendant lights, granite counters, stainless steel appliances, all open to wonderful Family Room with shiplap walls, 11' ceilings, fireplace, crown molding, and ceiling fan. Fantastic 4 season Sun Room addition open to 1st floor with bright windows and sliding glass door leading to this incredible backyard with a 32x16 heated in-ground pool with slide, salt water filtration system, LED lights, and automatic pool cover all surrounded by an inviting concrete patio, walking area, deck (concrete pad under the deck great for storage), professionally landscape, and fully fenced-in. Enormous, outstanding 6 month new permitted, deep poured, full finished Basement with fabulous flooring, Bar/Kitchen with granite counters, 2 tier island, full refrigerator, pendant lights, sink, game area, work-out/dance area, spectacular full Bath, and loads of storage (Florida Room addition added additional square footage to the Basement) . 4 spacious Bedrooms, Master Suite with full Bath, and walk-in closet with closet organizers. Huge 2nd floor Bonus Room, home theater ready. Other amazing features include: Flex Room (currently used as library), 2nd floor Loft/Office, architecturally designed walls throughout most of the home, crown molding, custom trim work around all windows, Mud Room with custom built-in wood shelves, 1st floor laundry, foyer with tin ceilings and shiplap walls, 9' ceilings, 3.5 Baths, convenient 1st floor study area with built-in desks, granite counter tops, barn door and cabinets, 3 car attached Garage, excellent curb appeal and so much more! This home has been meticulously maintained and truly shows like a model home. Don't miss out!!!
Location
State IL
County Kendall
Area Oswego
Rooms
Basement Full
Interior
Interior Features Vaulted/Cathedral Ceilings, Bar-Wet, Walk-In Closet(s), Granite Counters
Heating Natural Gas, Forced Air
Cooling Central Air
Fireplaces Number 1
Fireplaces Type Gas Log
Equipment Water-Softener Owned, CO Detectors, Ceiling Fan(s), Sump Pump, Backup Sump Pump;
Fireplace Y
Appliance Range, Microwave, Dishwasher, Refrigerator, Washer, Dryer, Disposal, Stainless Steel Appliance(s)
Exterior
Exterior Feature Deck, Patio, Porch, In Ground Pool, Storms/Screens
Parking Features Attached
Garage Spaces 3.0
Community Features Curbs, Sidewalks, Street Lights, Street Paved
Roof Type Asphalt
Building
Lot Description Fenced Yard, Landscaped
Sewer Public Sewer
Water Public
New Construction false
Schools
Elementary Schools Southbury Elementary School
Middle Schools Murphy Junior High School
High Schools Oswego East High School
School District 308 , 308, 308
Others
HOA Fee Include Insurance
Ownership Fee Simple w/ HO Assn.
Special Listing Condition None
Read Less
Want to know what your home might be worth? Contact us for a FREE valuation!

Our team is ready to help you sell your home for the highest possible price ASAP

© 2024 Listings courtesy of MRED as distributed by MLS GRID. All Rights Reserved.
Bought with Amie Crouse • john greene, Realtor






