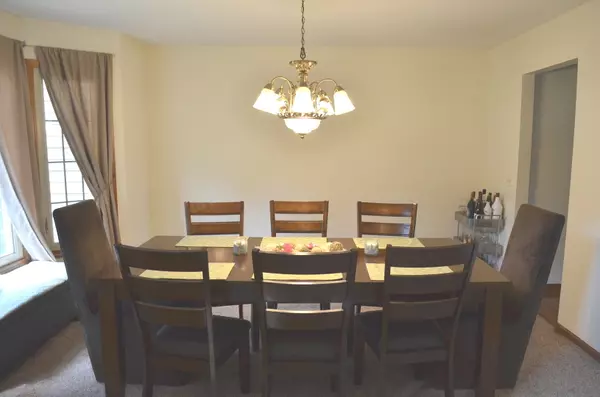$346,300
$299,000
15.8%For more information regarding the value of a property, please contact us for a free consultation.
1030 Fieldstone CT Elgin, IL 60120
4 Beds
2.5 Baths
2,609 SqFt
Key Details
Sold Price $346,300
Property Type Single Family Home
Sub Type Detached Single
Listing Status Sold
Purchase Type For Sale
Square Footage 2,609 sqft
Price per Sqft $132
Subdivision Cobblers Crossing
MLS Listing ID 11049412
Sold Date 08/02/21
Style Traditional
Bedrooms 4
Full Baths 2
Half Baths 1
Year Built 1992
Annual Tax Amount $9,147
Tax Year 2019
Lot Size 10,105 Sqft
Lot Dimensions 27X22X128X106X64X97
Property Description
Exceptional Manchester Model in Cobblers crossing. 4-bed rooms 2.5 baths. The kitchen has Granite counters, hardwood flooring, and plenty of cabinets, all modern appliances. Georges 2story family room with Gorgeous brick FP. master suite with a very large walk-in closet, master bath with soaker tub, and shower. sep dining room, and Sep 1st floor office or den. Partially finished basement. 2 car garage. Enjoy the seasons in this Fantastic yard with a patio, hot tub, and a shed for more storage.
Location
State IL
County Cook
Area Elgin
Rooms
Basement Partial
Interior
Interior Features Vaulted/Cathedral Ceilings, Hardwood Floors, First Floor Laundry
Heating Natural Gas, Forced Air
Cooling Central Air
Fireplaces Number 1
Fireplaces Type Wood Burning, Attached Fireplace Doors/Screen
Equipment Humidifier, Central Vacuum, TV-Cable, TV-Dish, Security System, CO Detectors, Ceiling Fan(s), Sump Pump, Air Purifier
Fireplace Y
Appliance Range, Microwave, Dishwasher, Refrigerator, Freezer, Washer, Dryer, Disposal
Exterior
Exterior Feature Deck, Storms/Screens
Garage Attached
Garage Spaces 2.0
Community Features Lake, Curbs, Sidewalks, Street Lights, Street Paved
Roof Type Asphalt
Building
Lot Description Cul-De-Sac, Irregular Lot, Landscaped
Sewer Public Sewer
Water Public
New Construction false
Schools
Elementary Schools Lincoln Elementary School
Middle Schools Larsen Middle School
High Schools Elgin High School
School District 46 , 46, 46
Others
HOA Fee Include None
Ownership Fee Simple w/ HO Assn.
Special Listing Condition None
Read Less
Want to know what your home might be worth? Contact us for a FREE valuation!

Our team is ready to help you sell your home for the highest possible price ASAP

© 2024 Listings courtesy of MRED as distributed by MLS GRID. All Rights Reserved.
Bought with Robin Allotta • Compass






