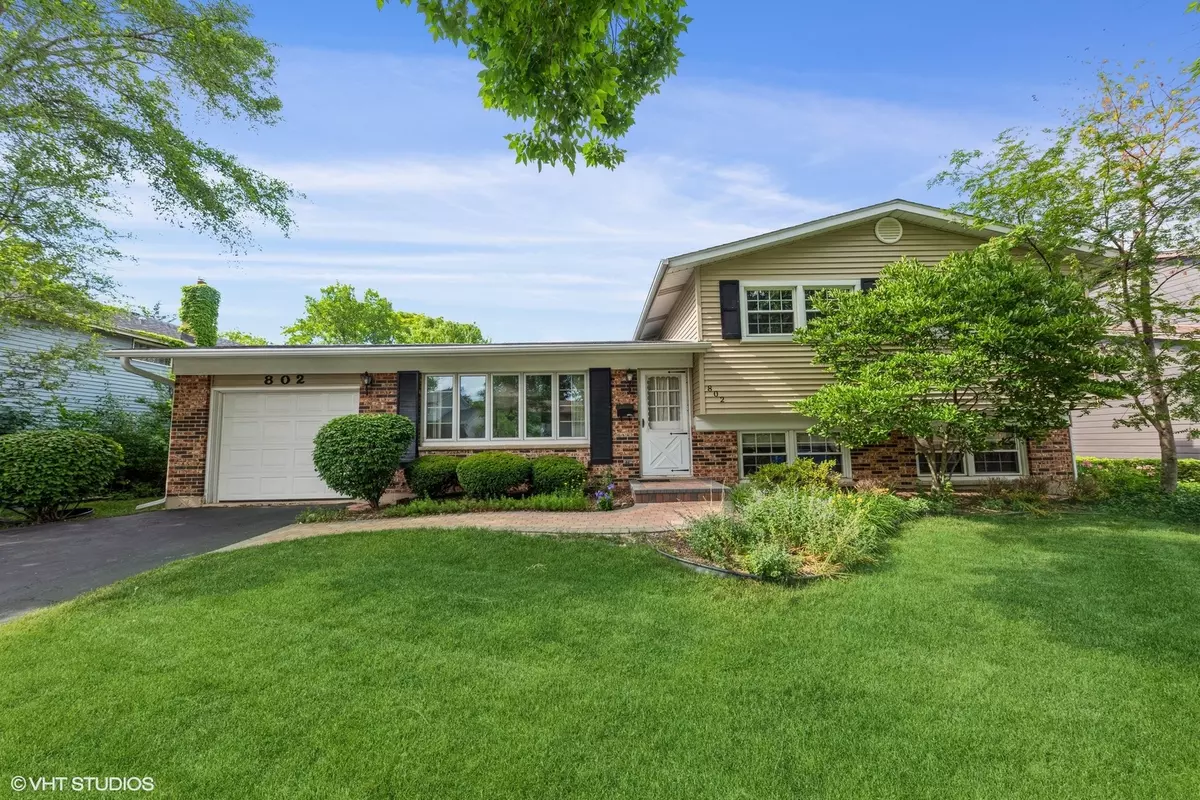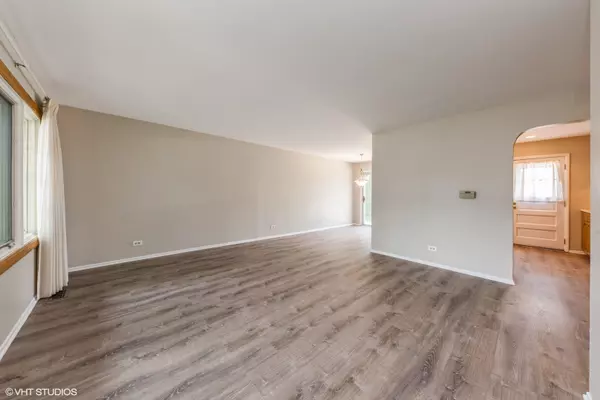$325,000
$309,900
4.9%For more information regarding the value of a property, please contact us for a free consultation.
802 W Tanglewood DR Arlington Heights, IL 60004
3 Beds
1.5 Baths
1,180 SqFt
Key Details
Sold Price $325,000
Property Type Single Family Home
Sub Type Detached Single
Listing Status Sold
Purchase Type For Sale
Square Footage 1,180 sqft
Price per Sqft $275
Subdivision Berkley Square
MLS Listing ID 11131616
Sold Date 07/28/21
Style Tri-Level
Bedrooms 3
Full Baths 1
Half Baths 1
Year Built 1971
Annual Tax Amount $7,640
Tax Year 2019
Lot Size 9,365 Sqft
Lot Dimensions 132X77
Property Description
What's new? How about EVERYTHING! This Berkley Square beauty is practically a brand new house! Gorgeous Yorkshire model boasts brand new paint from top to bottom, brand new wood laminate flooring, brand new carpet, new appliances, new light fixtures and new A/C. The outside is professionally landscaped, has brand new vinyl siding, a 3 years-new roof, new brick-paver walkway and a natural gas grill out back. The spacious lower level family room has a brick fireplace and lots of natural light. One of Arlington Heights' favorite neighborhoods, Berkley Square has tennis courts, baseball field and elementary school within walking distance. Impressive in every way!!
Location
State IL
County Cook
Area Arlington Heights
Rooms
Basement Partial
Interior
Interior Features Wood Laminate Floors, Some Carpeting, Some Window Treatmnt, Dining Combo, Drapes/Blinds
Heating Natural Gas
Cooling Central Air
Fireplaces Number 1
Fireplaces Type Gas Log, Gas Starter
Equipment Humidifier, CO Detectors, Ceiling Fan(s), Sump Pump
Fireplace Y
Appliance Range, Microwave, Dishwasher, Refrigerator, Washer, Dryer, Disposal, Stainless Steel Appliance(s)
Laundry Gas Dryer Hookup, In Unit, Sink
Exterior
Exterior Feature Patio, Storms/Screens, Outdoor Grill
Parking Features Attached
Garage Spaces 1.0
Community Features Park, Tennis Court(s), Curbs, Sidewalks, Street Lights, Street Paved
Roof Type Asphalt
Building
Lot Description Landscaped
Sewer Sewer-Storm
Water Public
New Construction false
Schools
Elementary Schools Edgar A Poe Elementary School
Middle Schools Cooper Middle School
High Schools Buffalo Grove High School
School District 21 , 21, 214
Others
HOA Fee Include None
Ownership Fee Simple
Special Listing Condition None
Read Less
Want to know what your home might be worth? Contact us for a FREE valuation!

Our team is ready to help you sell your home for the highest possible price ASAP

© 2024 Listings courtesy of MRED as distributed by MLS GRID. All Rights Reserved.
Bought with Matthew Messel • Compass






