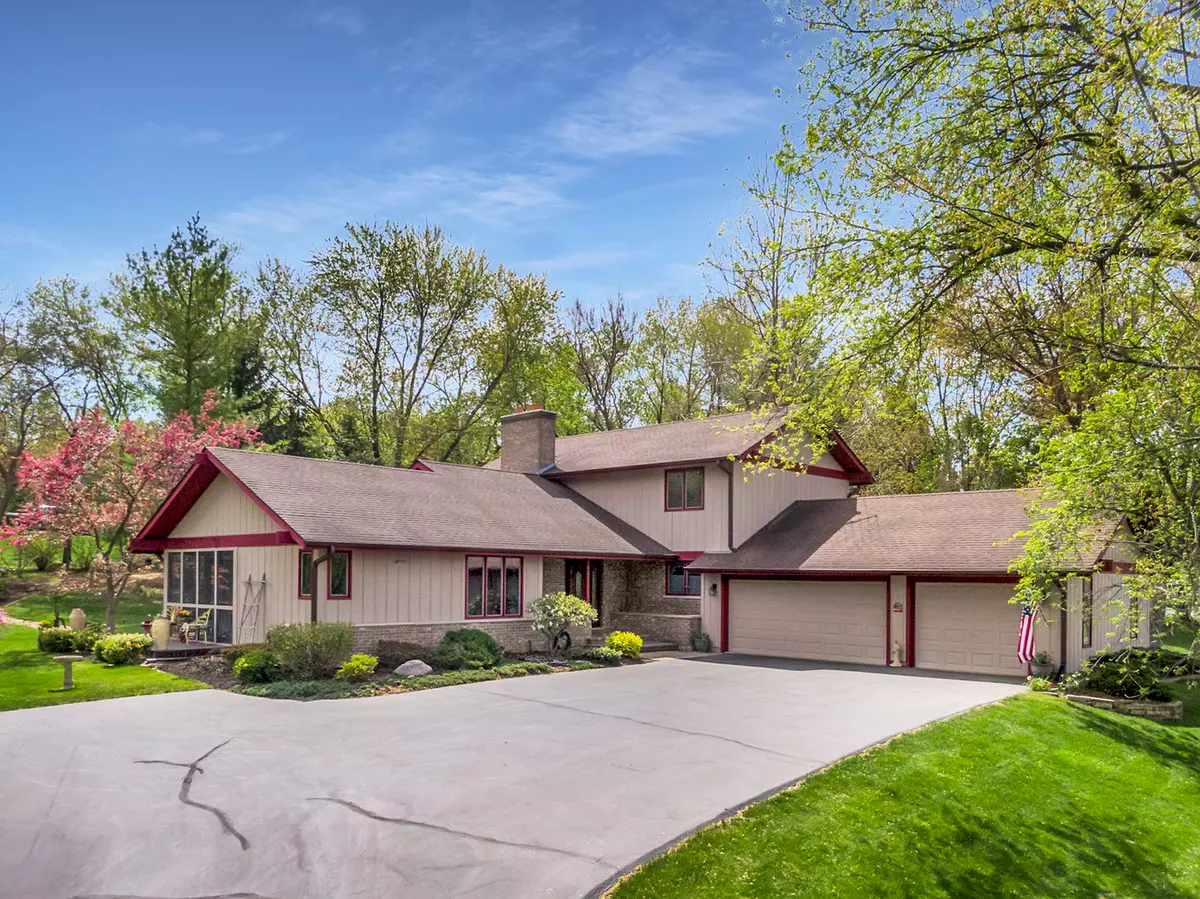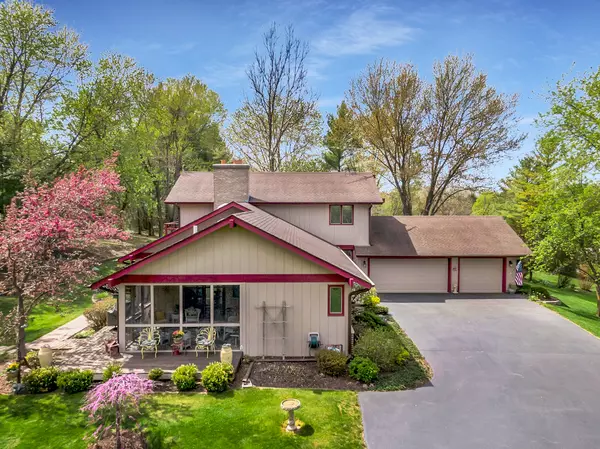$390,000
$395,000
1.3%For more information regarding the value of a property, please contact us for a free consultation.
4010 Fox TRL Crystal Lake, IL 60012
4 Beds
3 Baths
2,402 SqFt
Key Details
Sold Price $390,000
Property Type Single Family Home
Sub Type Detached Single
Listing Status Sold
Purchase Type For Sale
Square Footage 2,402 sqft
Price per Sqft $162
Subdivision Squaw Creek
MLS Listing ID 11072464
Sold Date 07/21/21
Bedrooms 4
Full Baths 3
Year Built 1987
Annual Tax Amount $7,955
Tax Year 2020
Lot Size 1.000 Acres
Lot Dimensions 241 X 172 X 270 X 172
Property Description
Original owners have maintained this home with great pride over the years and now you have a chance to enjoy this beautiful home that sits on a gorgeous 1 acre lot on the north side of Crystal Lake. Have your morning coffee on the screened porch, deck or balcony overlooking the private backyard with many perennial gardens. Whether you have formal or informal gatherings, this home has an open floor plan to accommodate both. Sunken living room with adjoining dining room, family room has a see-thru gas log fireplace (open to the living room), well appointed kitchen with granite countertops, lots of cabinetry and strategically placed appliances. First floor laundry room and 4th bedroom/office/den. Master bedroom suite with dressing area, private bath with heated floor and private balcony. Multi-purpose finished rec room and workshop plus open crawl space in the basement. Oversized 3-car garage with epoxy floor. Squaw Creek Ridge is surrounded by conservation and park district and just a block from the Prairie Trail Bike Path. Other close by amenitites are schools, shopping, 2 Metra stations and restaurants.
Location
State IL
County Mc Henry
Area Crystal Lake / Lakewood / Prairie Grove
Rooms
Basement Partial
Interior
Interior Features Hardwood Floors, First Floor Bedroom, First Floor Laundry, First Floor Full Bath
Heating Natural Gas
Cooling Central Air
Fireplaces Number 1
Fireplaces Type Double Sided, Gas Log, Gas Starter, Masonry
Equipment Humidifier, Water-Softener Owned, CO Detectors, Ceiling Fan(s), Sump Pump
Fireplace Y
Appliance Microwave, Dishwasher, Refrigerator, Washer, Dryer, Disposal, Built-In Oven, Range Hood, Water Softener Owned, Gas Cooktop
Laundry Gas Dryer Hookup, Sink
Exterior
Exterior Feature Balcony, Deck, Porch Screened, Storms/Screens
Parking Features Attached
Garage Spaces 3.0
Roof Type Asphalt
Building
Lot Description Mature Trees
Sewer Septic-Private
Water Private Well
New Construction false
Schools
Elementary Schools Husmann Elementary School
Middle Schools Hannah Beardsley Middle School
High Schools Prairie Ridge High School
School District 47 , 47, 155
Others
HOA Fee Include None
Ownership Fee Simple
Special Listing Condition None
Read Less
Want to know what your home might be worth? Contact us for a FREE valuation!

Our team is ready to help you sell your home for the highest possible price ASAP

© 2024 Listings courtesy of MRED as distributed by MLS GRID. All Rights Reserved.
Bought with Dio Delfino • Keller Williams ONEChicago






