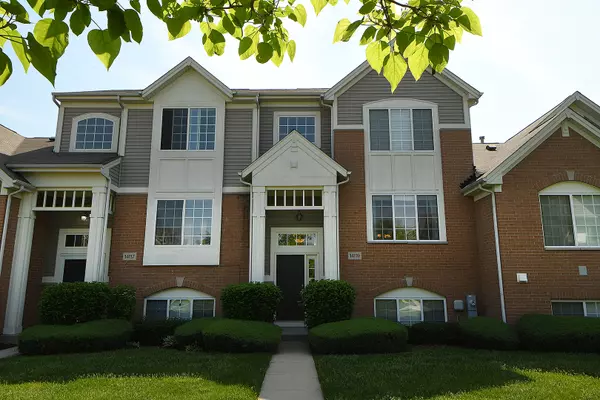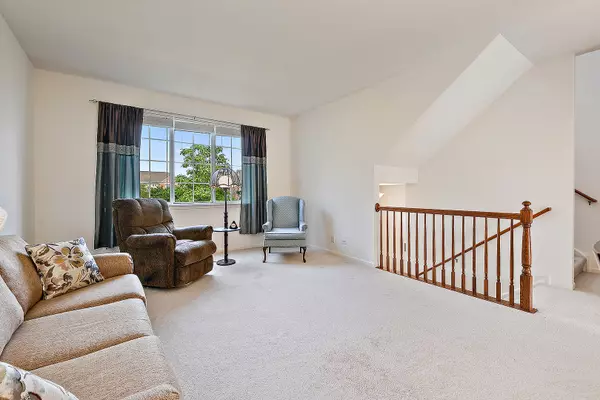$305,000
$309,900
1.6%For more information regarding the value of a property, please contact us for a free consultation.
14119 John Humphrey DR #16-3 Orland Park, IL 60462
2 Beds
2.5 Baths
Key Details
Sold Price $305,000
Property Type Townhouse
Sub Type Townhouse-2 Story
Listing Status Sold
Purchase Type For Sale
Subdivision Orland Park Crossing
MLS Listing ID 11101517
Sold Date 06/25/21
Bedrooms 2
Full Baths 2
Half Baths 1
HOA Fees $202/mo
Rental Info No
Year Built 2008
Annual Tax Amount $6,367
Tax Year 2019
Lot Dimensions COMMON
Property Description
Attractive and wonderfully maintained 2BR/2.1BA townhome in Orland Park Crossing located near all that Orland has to offer in restaurants and shopping. Dramatic covered front porch welcomes you to sun-catching sidelight and overhead transom window. Expansive 23ft combination living room/dining room offers towering 9ft ceilings, walk-in coat closet, and open-rail, all-oak banister to entry stairwell. Carpet shows virtually no wear. Stunning eat-in kitchen has all that the discriminating buyer wants today with gleaming hardwood floors, granite countertops & island breakfast bar, tall maple cabinets, stainless steel appliances, can lighting, and sliding glass door to a private balcony for those al-fresco meals. Even an electric outlet above the cabinetry for sophisticated ambient or holiday lighting. Large pass-through from kitchen offers 2nd granite breakfast/snack bar into dining area. Main floor also presents laundry room and convenient powder room. The second floor will not disappoint, offering 2 full suite bedrooms. The main master suite provides a breathtaking view overlooking the greenspace/courtyard as well as a sizeable walk-in-closet, 2nd standard closet, and private master bath with comfort-level double-sink maple vanity, soaker tub, and separate shower. The second suite gives you a walk-in-closet and private bath with comfort-level double-sink maple vanity, soaker tub, and separate shower. All brushed nickel fixtures and hardware. Need more room? How about a big 18ft finished lookout lower level with walk-in-closet & storage under the stairs and access to a 2-car drywalled garage with water spigot to hose off cars, etc. Just a beautiful unit in a wonderful location. Enjoy!
Location
State IL
County Cook
Area Orland Park
Rooms
Basement Full
Interior
Interior Features Hardwood Floors, First Floor Laundry, Laundry Hook-Up in Unit, Walk-In Closet(s), Ceilings - 9 Foot
Heating Natural Gas, Forced Air
Cooling Central Air
Equipment TV-Cable, CO Detectors
Fireplace N
Appliance Range, Microwave, Dishwasher, Refrigerator, Washer, Dryer, Disposal, Stainless Steel Appliance(s)
Laundry Sink
Exterior
Exterior Feature Balcony, Storms/Screens, Cable Access
Parking Features Attached
Garage Spaces 2.0
Roof Type Asphalt
Building
Lot Description Landscaped
Story 2
Sewer Public Sewer
Water Lake Michigan
New Construction false
Schools
School District 135 , 135, 230
Others
HOA Fee Include Insurance,Exterior Maintenance,Lawn Care,Snow Removal
Ownership Condo
Special Listing Condition None
Pets Allowed Number Limit
Read Less
Want to know what your home might be worth? Contact us for a FREE valuation!

Our team is ready to help you sell your home for the highest possible price ASAP

© 2024 Listings courtesy of MRED as distributed by MLS GRID. All Rights Reserved.
Bought with Reese Abed • Abed Realestate Corporation






