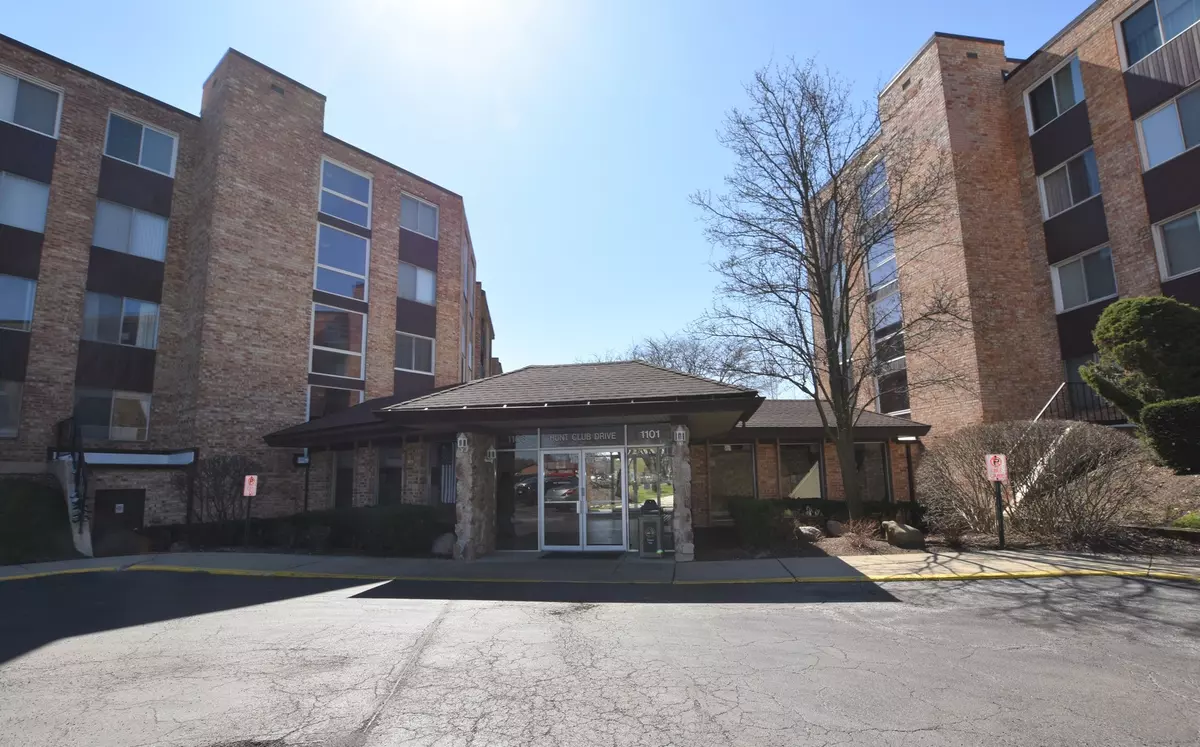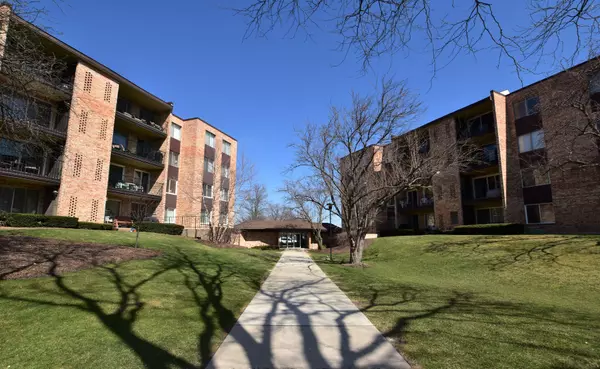$133,500
$134,900
1.0%For more information regarding the value of a property, please contact us for a free consultation.
1101 S Hunt Club DR #207 Mount Prospect, IL 60056
1 Bed
1 Bath
750 SqFt
Key Details
Sold Price $133,500
Property Type Condo
Sub Type Condo
Listing Status Sold
Purchase Type For Sale
Square Footage 750 sqft
Price per Sqft $178
Subdivision Hunt Club On The Lake
MLS Listing ID 11044019
Sold Date 05/27/21
Bedrooms 1
Full Baths 1
HOA Fees $275/mo
Rental Info No
Year Built 1972
Annual Tax Amount $2,532
Tax Year 2019
Lot Dimensions COMMON
Property Description
Beautifully remodeled unit in popular and conveniently located Hunt Club on the Lake! This turn-key unit is loaded with updates and comes with a garage space! This 2nd floor unit features a nice size foyer with a large coat/storage closet. The updated kitchen has tons of cabinet space and offers gorgeous new Quartz counters and stainless steel appliances. The foyer, kitchen, living room and dining room have new beautiful engineered wood flooring. The nice size living room and dining room offer a great place to entertain or just sit back and relax on the private balcony. The spacious bedroom offers tons of closet space and has new neutral carpeting. The bathroom is nicely updated and there is a large linen closet. The entire unit is freshly painted. There are new light fixtures and baseboard trim. There is plenty of guest parking, an outdoor pool, tennis courts, bike room, gazebo and picnic area, beautiful pond surrounded by walking/running path. The laundry room, storage and trash shoot are conveniently located on the same floor. This is a well maintained elevator building in a great convenient location. Parking Space #8. This is a great place to live!
Location
State IL
County Cook
Area Mount Prospect
Rooms
Basement None
Interior
Interior Features Elevator, Storage, Some Window Treatmnt, Separate Dining Room
Heating Electric
Cooling Central Air
Fireplace N
Appliance Range, Microwave, Dishwasher, Refrigerator
Laundry Common Area
Exterior
Exterior Feature Balcony
Parking Features Attached
Garage Spaces 1.0
Building
Story 4
Sewer Public Sewer
Water Public
New Construction false
Schools
Elementary Schools Robert Frost Elementary School
Middle Schools Friendship Junior High School
High Schools Prospect High School
School District 59 , 59, 214
Others
HOA Fee Include Water,Parking,Insurance,Pool,Exterior Maintenance,Lawn Care,Snow Removal
Ownership Condo
Special Listing Condition None
Pets Description No
Read Less
Want to know what your home might be worth? Contact us for a FREE valuation!

Our team is ready to help you sell your home for the highest possible price ASAP

© 2024 Listings courtesy of MRED as distributed by MLS GRID. All Rights Reserved.
Bought with Silva Jelebinkov • RE/MAX United






