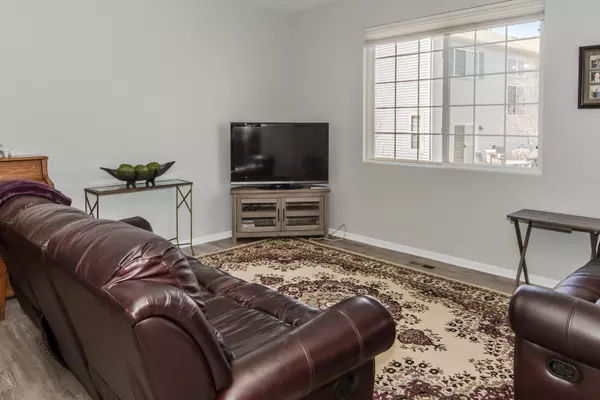$190,000
$189,900
0.1%For more information regarding the value of a property, please contact us for a free consultation.
1104 Colonial DR Joliet, IL 60432
2 Beds
1.5 Baths
1,575 SqFt
Key Details
Sold Price $190,000
Property Type Townhouse
Sub Type Townhouse-2 Story
Listing Status Sold
Purchase Type For Sale
Square Footage 1,575 sqft
Price per Sqft $120
Subdivision Neufairfield
MLS Listing ID 11043177
Sold Date 05/21/21
Bedrooms 2
Full Baths 1
Half Baths 1
HOA Fees $175/mo
Rental Info No
Year Built 2005
Annual Tax Amount $3,972
Tax Year 2019
Lot Dimensions 69 X 32
Property Description
COMPLETELY UPDATED 2 BEDROOM + LOFT TOWNHOME READY FOR YOU TO MOVE RIGHT IN AND JUST MINUTES AWAY FROM I-80, 355 AND ALL THAT NEW LENOX/LOCKPORT/JOLIET HAVE TO OFFER! THE FRONT DOOR/FOYER LEADS TO THE OPEN CONCEPT LIVING ROOM/DINING AREA FEATURING BRAND NEW LUXURY VINYL PLANK FLOORING, FRESH PAINT, AND CUSTOM WINDOW TREATMENTS! THE KITCHEN IS ALSO OPEN TO THE DINING/LIVING AREA AND FEATURES A PANTRY CLOSET, THE SAME LUXURY VINYL PLANK FLOORS, FRESH PAINT, NEW PLUMBING/FAUCET/FIXTURES, AND BRAND NEW REFRIGERATOR. THE MAIN LEVEL ALSO INCLUDES THE POWDER ROOM WITH NEW TOILET, UPDATED VANITY, AND NEW FIXTURES. THERE IS ALSO A HUGE WALK-IN CLOSET/ADDITIONAL PANTRY JUST OFF OF THE GARAGE! THE STAIRS TO THE 2ND FLOOR LEAD TO THE OVERSIZED LOFT FEATURING A FULL WALL OF WINDOWS AND NEW CEILING FAN/FIXTURE. THE MASTER SUITE FEATURES A WALK-THROUGH TO THE BATH AS WELL AS A SPACIOUS WALK-IN CLOSET! THE UPSTAIRS/FULL BATH INCLUDES A NEW VANITY, NEW FIXTURES/PLUMBING/FAUCET, AND NEW TOILET. THE LAUNDRY ROOM IS ALSO CONVENIENTLY LOCATED RIGHT OFF OF THE BEDROOMS ON THE 2ND LEVEL AND INCLUDES NEW SHELVING/ORGANIZERS! THE ENTIRE UPSTAIRS AS WELL AS THE STAIRS TO THE 2ND LEVEL ALL HAVE BRAND NEW CARPETING TOO! THE 2 CAR GARAGE IS EVEN UPDATED/FINISHED INCLUDING BRAND NEW DRYWALL/PAINT! THE LIST OF UPDATES FOR THIS HOME IS TRULY ENDLESS. SCHEDULE YOUR SHOWING TODAY!
Location
State IL
County Will
Area Joliet
Rooms
Basement None
Interior
Interior Features Second Floor Laundry, Laundry Hook-Up in Unit, Walk-In Closet(s)
Heating Natural Gas, Forced Air
Cooling Central Air
Equipment TV-Cable, CO Detectors, Ceiling Fan(s)
Fireplace N
Appliance Range, Microwave, Dishwasher, Refrigerator, Washer, Dryer
Laundry Gas Dryer Hookup, In Unit
Exterior
Exterior Feature Patio, Porch, Storms/Screens
Garage Attached
Garage Spaces 2.0
Amenities Available Park, School Bus
Roof Type Asphalt
Building
Lot Description Common Grounds, Cul-De-Sac, Forest Preserve Adjacent, Nature Preserve Adjacent, Landscaped, Mature Trees, Outdoor Lighting, Sidewalks, Streetlights
Story 2
Sewer Public Sewer
Water Lake Michigan, Public
New Construction false
Schools
Elementary Schools Haines Elementary School
Middle Schools Liberty Junior High School
School District 122 , 122, 204
Others
HOA Fee Include Insurance,Exterior Maintenance,Lawn Care,Snow Removal
Ownership Fee Simple w/ HO Assn.
Special Listing Condition None
Pets Description Cats OK, Dogs OK
Read Less
Want to know what your home might be worth? Contact us for a FREE valuation!

Our team is ready to help you sell your home for the highest possible price ASAP

© 2024 Listings courtesy of MRED as distributed by MLS GRID. All Rights Reserved.
Bought with Cheryl Colanto • Dunn & Niemann Real Estate






