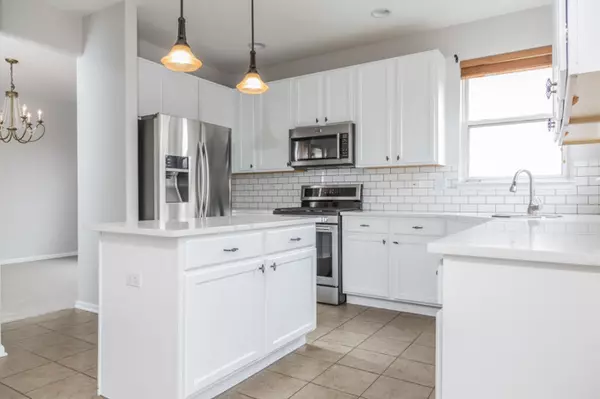$290,000
$275,000
5.5%For more information regarding the value of a property, please contact us for a free consultation.
32843 WEATHERVANE LN Lakemoor, IL 60051
4 Beds
3.5 Baths
2,296 SqFt
Key Details
Sold Price $290,000
Property Type Single Family Home
Sub Type Detached Single
Listing Status Sold
Purchase Type For Sale
Square Footage 2,296 sqft
Price per Sqft $126
Subdivision Lakemoor Farms
MLS Listing ID 11044641
Sold Date 05/07/21
Style Contemporary
Bedrooms 4
Full Baths 3
Half Baths 1
HOA Fees $13/ann
Year Built 2003
Annual Tax Amount $7,057
Tax Year 2019
Lot Size 7,840 Sqft
Lot Dimensions 60X133
Property Description
PERFECT FAMILY HOME IN EXCELLENT CONDITION! BRAND NEW CARPET IN DINING/WHOLE 2ND FLOOR, WHITE CABS/42" UPPERS/BACKSPLASH/STAINLESS APPL/ISLAND, 2STORY FOYER, 9FT CEILINGS 1ST FLR, THREE WALK-IN CLOSETS, MASTER SUITE WITH SEPARATE TUB/SHOWER AND DOUBLE VANITY, FULL FINISHED BASEMENT-FULL BATH, GARAGE DOOR '20, ROOF & AC '15. HOME SITS ON A CUL-DE-SAC PREMIUN LOT BACKS TO OPEN LAND, DECK '20 OVERLOOKS A PEACEFUL FENCED BACKYARD W/STORAGE BLDG. GREAT VALUE!!
Location
State IL
County Lake
Area Holiday Hills / Johnsburg / Mchenry / Lakemoor / Mccullom Lake / Sunnyside / Ringwood
Rooms
Basement Full
Interior
Interior Features Wood Laminate Floors, Walk-In Closet(s)
Heating Natural Gas, Forced Air
Cooling Central Air
Fireplaces Number 1
Fireplaces Type Wood Burning, Gas Starter
Equipment Water-Softener Owned, TV-Cable, CO Detectors, Ceiling Fan(s), Sump Pump
Fireplace Y
Appliance Range, Microwave, Dishwasher, Refrigerator, Washer, Dryer, Disposal, Stainless Steel Appliance(s)
Laundry Gas Dryer Hookup
Exterior
Exterior Feature Deck
Parking Features Attached
Garage Spaces 2.0
Community Features Park, Lake, Curbs, Sidewalks, Street Lights
Building
Lot Description Cul-De-Sac, Fenced Yard, Nature Preserve Adjacent, Stream(s)
Sewer Public Sewer
Water Public
New Construction false
Schools
Elementary Schools Hilltop Elementary School
Middle Schools Mchenry Middle School
High Schools Grant Community High School
School District 15 , 15, 124
Others
HOA Fee Include Other
Ownership Fee Simple
Special Listing Condition None
Read Less
Want to know what your home might be worth? Contact us for a FREE valuation!

Our team is ready to help you sell your home for the highest possible price ASAP

© 2025 Listings courtesy of MRED as distributed by MLS GRID. All Rights Reserved.
Bought with Lisa Jensen • Keller Williams North Shore West





