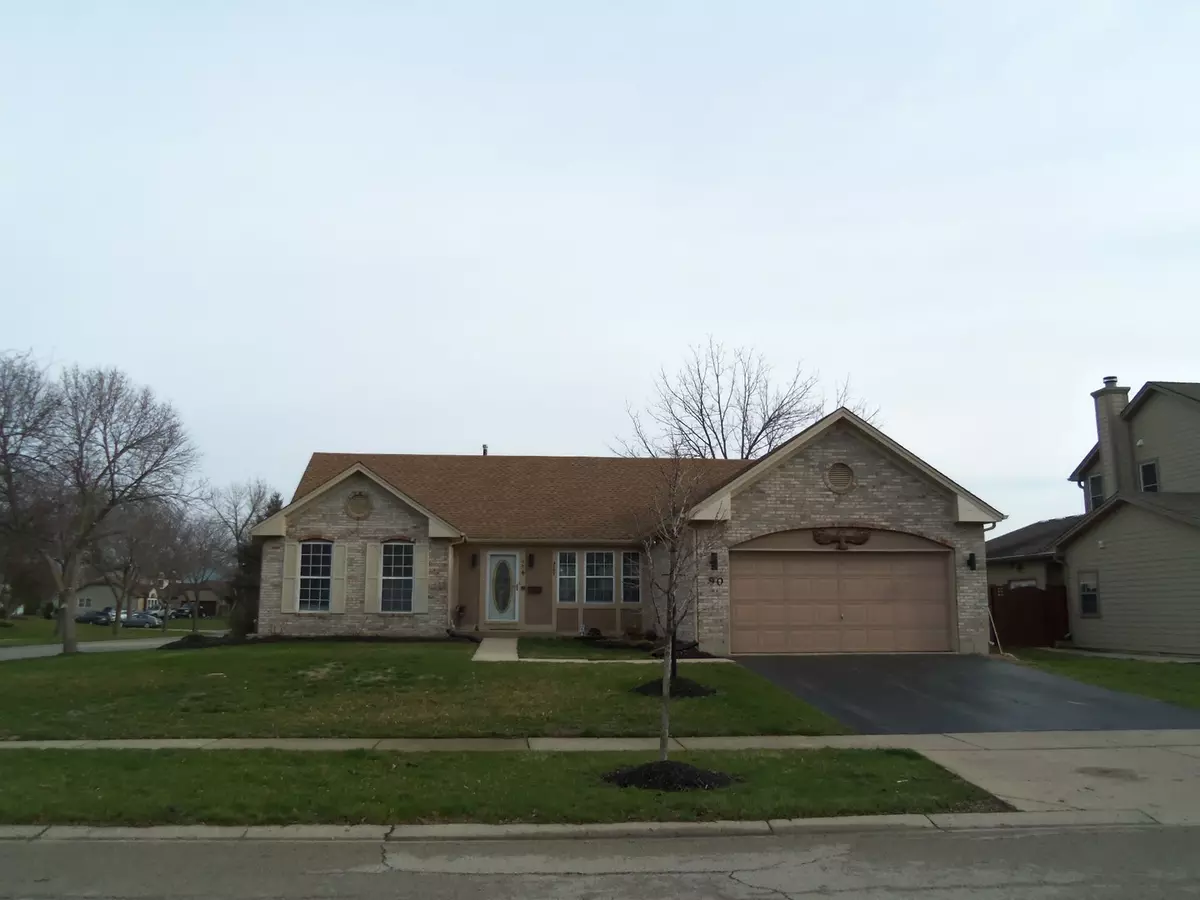$315,000
$310,000
1.6%For more information regarding the value of a property, please contact us for a free consultation.
90 Brentwood TRL Elgin, IL 60120
4 Beds
2.5 Baths
1,915 SqFt
Key Details
Sold Price $315,000
Property Type Single Family Home
Sub Type Detached Single
Listing Status Sold
Purchase Type For Sale
Square Footage 1,915 sqft
Price per Sqft $164
Subdivision Country Trails
MLS Listing ID 11044053
Sold Date 05/03/21
Style Ranch
Bedrooms 4
Full Baths 2
Half Baths 1
HOA Fees $7/ann
Year Built 1996
Annual Tax Amount $5,666
Tax Year 2019
Lot Size 0.275 Acres
Lot Dimensions 11960
Property Description
DESIRABLE COUNTRY TRAILS SUBDIVISION! LOOKING FOR YOUR NEW HOME? LOOK NO FURTHER! HERE YOU HAVE OVER 1900SF OF BEAUTIFULLY REMODELED SPACE FEATURING KITCHEN SHAKER CABINETS, GRANITE COUNTERTOPS, GLASS BACKSPALSH. NEW LAMINATED FLOORING THROUGHOUT & FRESH INTERIOR PAINT. FAMILY ROOM WITH THE SLIDING DOOR TO THE DECK AND GAZEEBO FOR YOUR SUMMER ENTERTAINMENT. ENJOY THE OPEN CONCEPT AND THE CLARITY THAT COMES THROUGH THE SKY LIGHTS! THE SPACIOUS MASTER SUITE HAS PLENTY OF CLOSET SPACE AND A BEAUTIFULLY REMODELED SHOWER.THE FINISHED BASEMENT GIVES YOU EXTRA EXTERTAINMENT AREA! GREAT LOCATION AND LOW PROPERTY TAXES! *REFRIGERATOR WILL BE REPLACED BY A NEW BLACK REFRIGERATOR* PLEASE EXCLUDE WASHER AND DRYER*
Location
State IL
County Cook
Area Elgin
Rooms
Basement Partial
Interior
Interior Features Vaulted/Cathedral Ceilings, Skylight(s), Bar-Wet, Wood Laminate Floors, First Floor Bedroom, First Floor Full Bath, Walk-In Closet(s), Open Floorplan, Some Carpeting
Heating Natural Gas, Forced Air
Cooling Central Air
Fireplaces Number 1
Fireplaces Type Gas Starter
Equipment TV-Cable, CO Detectors, Ceiling Fan(s), Sump Pump
Fireplace Y
Appliance Range, Dishwasher, Refrigerator, Disposal, Range Hood
Laundry Gas Dryer Hookup, In Unit, Sink
Exterior
Exterior Feature Deck, Storms/Screens
Garage Attached
Garage Spaces 2.0
Community Features Curbs, Sidewalks, Street Lights, Street Paved
Roof Type Asphalt
Building
Lot Description Corner Lot
Sewer Public Sewer
Water Public
New Construction false
Schools
Elementary Schools Timber Trails Elementary School
Middle Schools Larsen Middle School
High Schools Elgin High School
School District 46 , 46, 46
Others
HOA Fee Include None
Ownership Fee Simple
Special Listing Condition None
Read Less
Want to know what your home might be worth? Contact us for a FREE valuation!

Our team is ready to help you sell your home for the highest possible price ASAP

© 2024 Listings courtesy of MRED as distributed by MLS GRID. All Rights Reserved.
Bought with Robbin Muhr • Keller Williams Realty Ptnr,LL






