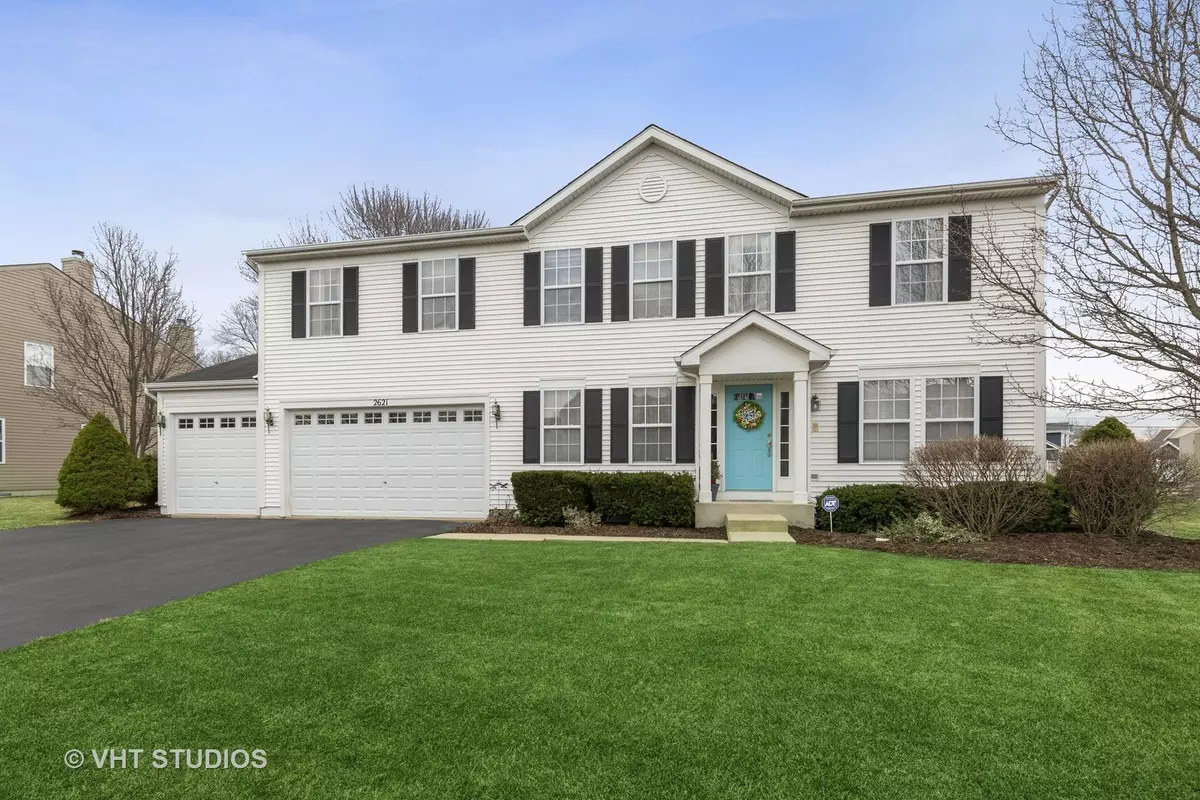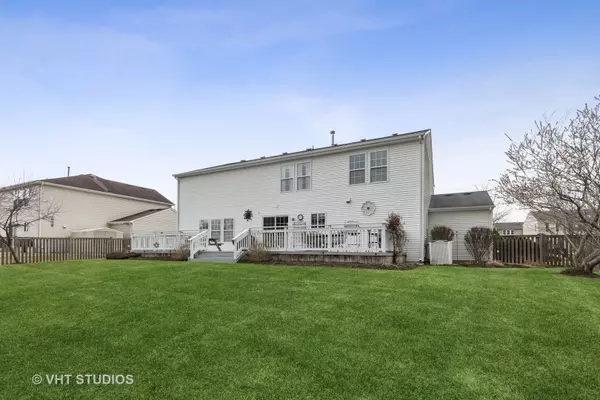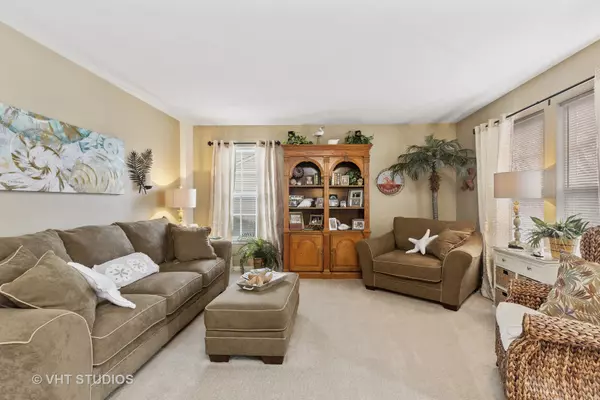$331,000
$330,000
0.3%For more information regarding the value of a property, please contact us for a free consultation.
2621 Arbor DR Mchenry, IL 60050
4 Beds
2.5 Baths
3,083 SqFt
Key Details
Sold Price $331,000
Property Type Single Family Home
Sub Type Detached Single
Listing Status Sold
Purchase Type For Sale
Square Footage 3,083 sqft
Price per Sqft $107
Subdivision Riverside Hollow
MLS Listing ID 11031664
Sold Date 04/26/21
Bedrooms 4
Full Baths 2
Half Baths 1
Year Built 2005
Annual Tax Amount $6,757
Tax Year 2019
Lot Size 0.268 Acres
Lot Dimensions 87X134
Property Description
Now this is a GREAT house! This beautiful, spacious and lovingly maintained home is nestled in a great location and has so much to offer! The lovely interior of the home is warm and inviting and filled with light & plenty of space with its classic yet comfortable open floor plan. Generous sized Living and Family Rooms flow into the spacious kitchen and Formal Dining Room. The kitchen is light and bright with beautiful white cabinetry, an island, an Eat In area and great views of the big backyard. Connected to the kitchen is an awesome Laundry/Mudroom complete with window, utility sink, built in cabinets and lots of space. The upstairs hosts large sized bedrooms ALL with Walk In Closets! The Master Suite is huge and has a great attached Master Bath complete with jetted soaker tub, separate shower & double vanity. A great Loft area can be even more living space or home office. The basement is very spacious, clean and is already roughed in for plumbing and finishing. The Backyard space is fantastic! Fenced in yard and a Huge Deck along with professional landscaping and trees provide privacy but also a great space to entertain. You will see the beautiful Fox River right from your backyard yet the home is just 5 minutes away from shopping, dining and more! The awesome 3 car garage rounds out this great house. Come see it now & make it your own!
Location
State IL
County Mc Henry
Area Holiday Hills / Johnsburg / Mchenry / Lakemoor / Mccullom Lake / Sunnyside / Ringwood
Rooms
Basement Full
Interior
Interior Features Vaulted/Cathedral Ceilings, First Floor Laundry, Walk-In Closet(s), Open Floorplan, Some Carpeting, Drapes/Blinds
Heating Natural Gas, Forced Air
Cooling Central Air
Fireplaces Number 1
Fireplaces Type Gas Log, Heatilator
Equipment TV-Cable, Intercom, Ceiling Fan(s), Sump Pump
Fireplace Y
Appliance Range, Microwave, Dishwasher, Refrigerator, Washer, Dryer, Disposal, Water Softener Rented, Intercom
Laundry In Unit, Sink
Exterior
Exterior Feature Deck, Storms/Screens
Garage Attached
Garage Spaces 3.0
Community Features Park, Lake, Sidewalks, Street Lights, Street Paved
Waterfront false
Roof Type Asphalt
Building
Lot Description Fenced Yard, Landscaped, Water View, Garden
Sewer Public Sewer
Water Public
New Construction false
Schools
Elementary Schools Hilltop Elementary School
Middle Schools Mchenry Middle School
High Schools Mchenry High School-West Campus
School District 15 , 15, 156
Others
HOA Fee Include None
Ownership Fee Simple
Special Listing Condition None
Read Less
Want to know what your home might be worth? Contact us for a FREE valuation!

Our team is ready to help you sell your home for the highest possible price ASAP

© 2024 Listings courtesy of MRED as distributed by MLS GRID. All Rights Reserved.
Bought with Cheryl Bellavia • Dream Town Realty






