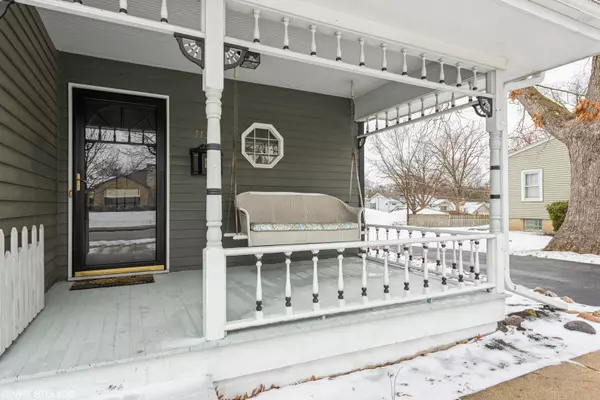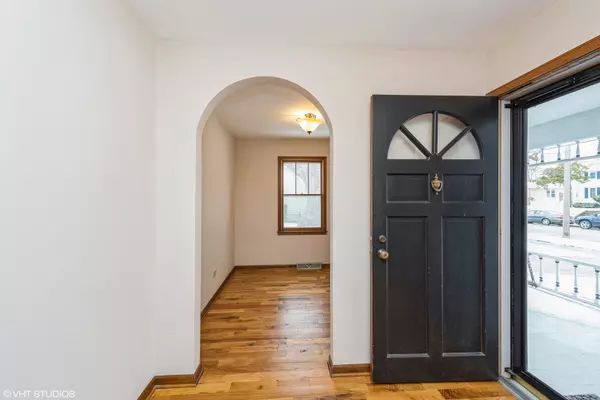$290,000
$274,900
5.5%For more information regarding the value of a property, please contact us for a free consultation.
1158 Sherwood AVE Elgin, IL 60120
4 Beds
2.5 Baths
2,099 SqFt
Key Details
Sold Price $290,000
Property Type Single Family Home
Sub Type Detached Single
Listing Status Sold
Purchase Type For Sale
Square Footage 2,099 sqft
Price per Sqft $138
Subdivision Riverside
MLS Listing ID 11027467
Sold Date 04/15/21
Style Cape Cod
Bedrooms 4
Full Baths 2
Half Baths 1
Year Built 1979
Annual Tax Amount $8,125
Tax Year 2019
Lot Size 8,712 Sqft
Lot Dimensions 66 X 132
Property Description
Beautiful, recently updated spacious sun filled home welcomes you with lots of curb appeal and a newly painted front porch and swing! Gorgeous newer custom oak hardwood floors on both levels, arched doorways, six panel doors and updated lighting throughout. Large first floor master bedroom suite with master bath, separate shower and walk-in closets. Main floor study and separate dining room. Remodeled kitchen boasts newer cabinets, island, all stainless steel appliances, new refrigerator, walk-in pantry, breakfast nook and main floor powder room. Living room has double doors leading to the deck and oversized 2 car garage. Second level features 2 large bedrooms, walk-in closets and full bath. Tons of closet space and storage throughout! Huge basement is ready for your decorating ideas with roughed in plumbing. New roof in 2016! NEST thermostat. Close to schools, shopping, transportation, x-ways and all amenities. Professionally cleaned and move-in ready!! A fantastic house in a great location!
Location
State IL
County Kane
Area Elgin
Rooms
Basement Full
Interior
Interior Features Hardwood Floors, First Floor Bedroom, First Floor Full Bath, Walk-In Closet(s), Separate Dining Room
Heating Natural Gas, Forced Air
Cooling Central Air
Equipment Water-Softener Owned, Ceiling Fan(s), Sump Pump
Fireplace N
Appliance Range, Microwave, Dishwasher, Refrigerator, Washer, Dryer, Disposal, Stainless Steel Appliance(s)
Laundry Laundry Chute
Exterior
Exterior Feature Deck, Porch
Parking Features Detached
Garage Spaces 2.0
Building
Sewer Sewer-Storm
Water Public
New Construction false
Schools
Elementary Schools Coleman Elementary School
Middle Schools Larsen Middle School
High Schools Elgin High School
School District 46 , 46, 46
Others
HOA Fee Include None
Ownership Fee Simple
Special Listing Condition None
Read Less
Want to know what your home might be worth? Contact us for a FREE valuation!

Our team is ready to help you sell your home for the highest possible price ASAP

© 2024 Listings courtesy of MRED as distributed by MLS GRID. All Rights Reserved.
Bought with Daphne Pinkney • The Pinkney Team Realty LLC






