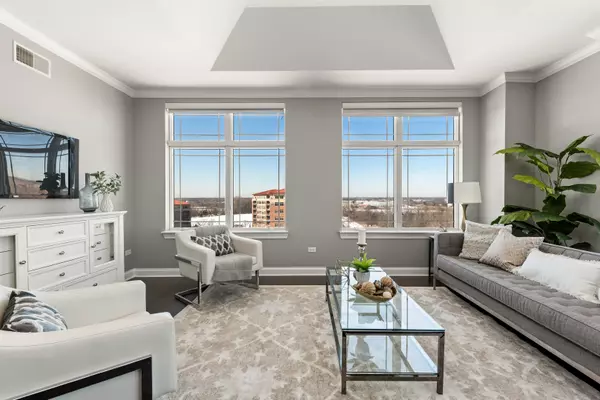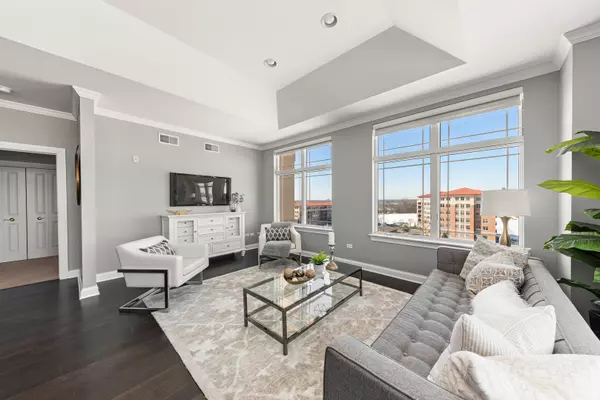$453,000
$465,000
2.6%For more information regarding the value of a property, please contact us for a free consultation.
40 Prairie Park DR #709 Wheeling, IL 60090
3 Beds
2.5 Baths
2,254 SqFt
Key Details
Sold Price $453,000
Property Type Condo
Sub Type Condo,Penthouse
Listing Status Sold
Purchase Type For Sale
Square Footage 2,254 sqft
Price per Sqft $200
Subdivision Prairie Park At Wheeling
MLS Listing ID 11006616
Sold Date 04/02/21
Bedrooms 3
Full Baths 2
Half Baths 1
HOA Fees $664/mo
Rental Info Yes
Year Built 2006
Annual Tax Amount $9,194
Tax Year 2019
Lot Dimensions COMMON
Property Description
Fully remodeled 3 bed/2.5 bath penthouse corner unit in the coveted Prairie Park Community! Featuring brand new hardwood floors, new paint, and several other updates. If your seeking single level maintenance free living without giving up space this 2250 Sq.Ft. home is for you! The award winning Prairie Park is noted for its exception quality of construction. Featuring heated floors, premium sound reduction building with concrete block walls separating units, vaulted ceilings, hardwood floors, 2 heated indoor garage spaces with 2 storage cages included, in-unit laundry, and a double balcony. The open concept floor plan flows between kitchen, living room & balcony, making it great for entertaining. Relax in your spa like master suite w/ dual sink, jetted tub, & separate shower. The clubhouse amenities round out this wonderful oasis with an indoor pool, sauna, jacuzzi, gym, and party room! Located across the street from the North Shore Westin and just minutes from Northbrook, Deerfield, and Buffalo Grove.
Location
State IL
County Cook
Area Wheeling
Rooms
Basement None
Interior
Interior Features Vaulted/Cathedral Ceilings, Elevator, Hardwood Floors, First Floor Bedroom, First Floor Laundry, Laundry Hook-Up in Unit, Storage
Heating Natural Gas, Forced Air, Radiant, Indv Controls
Cooling Central Air
Equipment Fire Sprinklers, Ceiling Fan(s)
Fireplace N
Appliance Range, Microwave, Dishwasher, Refrigerator, Disposal, Stainless Steel Appliance(s)
Exterior
Exterior Feature Balcony
Parking Features Attached
Garage Spaces 2.0
Amenities Available Elevator(s), Exercise Room, Party Room, Indoor Pool, Sauna, Security Door Lock(s)
Roof Type Rubber,Slate
Building
Lot Description Common Grounds, Landscaped, Pond(s)
Story 7
Sewer Public Sewer
Water Lake Michigan
New Construction false
Schools
Elementary Schools Eugene Field Elementary School
Middle Schools Jack London Middle School
High Schools Wheeling High School
School District 21 , 21, 214
Others
HOA Fee Include Heat,Water,Parking,Insurance,Security,Clubhouse,Exercise Facilities,Pool,Exterior Maintenance,Lawn Care,Scavenger,Snow Removal
Ownership Condo
Special Listing Condition None
Pets Allowed Cats OK, Dogs OK, Number Limit, Size Limit
Read Less
Want to know what your home might be worth? Contact us for a FREE valuation!

Our team is ready to help you sell your home for the highest possible price ASAP

© 2024 Listings courtesy of MRED as distributed by MLS GRID. All Rights Reserved.
Bought with Lori Rowe • Coldwell Banker Realty






