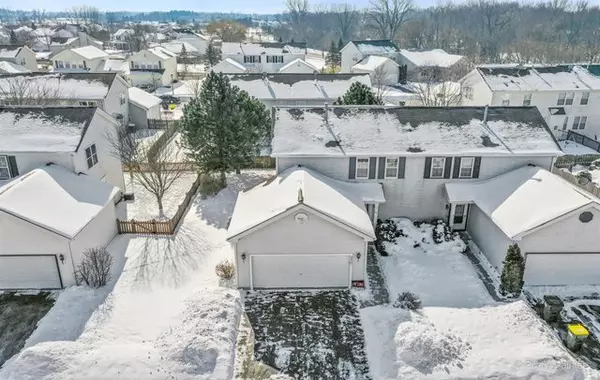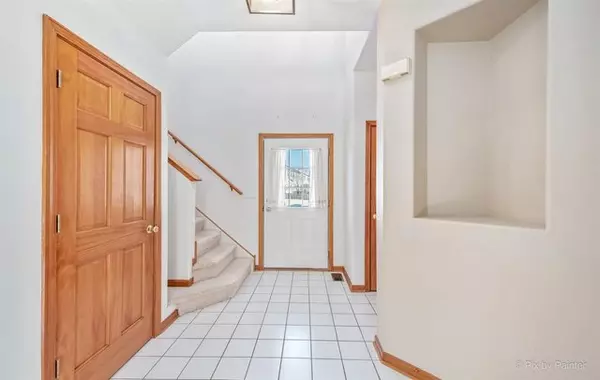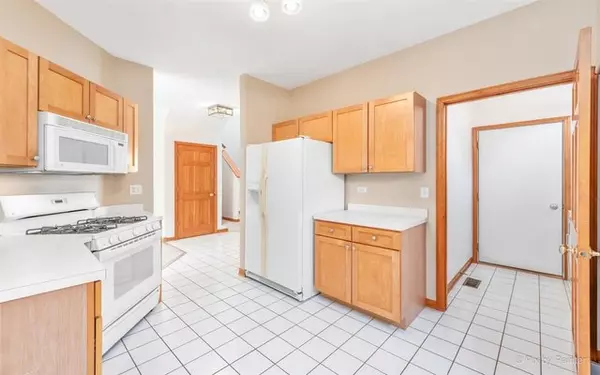$180,500
$175,000
3.1%For more information regarding the value of a property, please contact us for a free consultation.
28901 Bakers DR Lakemoor, IL 60051
2 Beds
1.5 Baths
2,162 SqFt
Key Details
Sold Price $180,500
Property Type Single Family Home
Sub Type 1/2 Duplex
Listing Status Sold
Purchase Type For Sale
Square Footage 2,162 sqft
Price per Sqft $83
Subdivision Lakemoor Farms
MLS Listing ID 11001274
Sold Date 04/01/21
Bedrooms 2
Full Baths 1
Half Baths 1
HOA Fees $13/ann
Rental Info Yes
Year Built 2000
Annual Tax Amount $5,720
Tax Year 2019
Lot Dimensions 47X93
Property Description
Absolutely move-in-ready end unit duplex is a 10+ with brand new carpeting, 2 story foyer with half bath and ceramic entry, 9 Ft ceilings in Living Room, combined with Dining Room that offers French doors to patio for outdoor dining and room for a garden. Delightful working Kitchen, fully applianced with ceramic flooring. First floor Laundry with direct access from 2 car garage. Second level offers two Bedrooms with a large Family Room or Loft that is ideal for an office, e-learning or could be converted to third bedroom. One full bath is shared. Lower level is unfinished, clean and provides great space for workout equipment, storage or finishing to your specifications. Sun- drenched and tastefully appointed reflecting pride of ownership. This won't last!
Location
State IL
County Lake
Area Holiday Hills / Johnsburg / Mchenry / Lakemoor / Mccullom Lake / Sunnyside / Ringwood
Rooms
Basement Full
Interior
Interior Features Vaulted/Cathedral Ceilings, Skylight(s), First Floor Laundry, Laundry Hook-Up in Unit, Built-in Features, Walk-In Closet(s), Ceiling - 9 Foot, Dining Combo, Drapes/Blinds
Heating Forced Air
Cooling Central Air
Equipment CO Detectors, Sump Pump
Fireplace N
Appliance Range, Microwave, Dishwasher, Refrigerator, Washer, Dryer, Disposal
Laundry In Unit
Exterior
Exterior Feature Patio
Parking Features Attached
Garage Spaces 2.0
Amenities Available Bike Room/Bike Trails
Roof Type Asphalt
Building
Lot Description Mature Trees
Story 2
Sewer Public Sewer
Water Public
New Construction false
Schools
Elementary Schools Big Hollow Elementary School
Middle Schools Edmond H Taveirne Middle School
High Schools Grant Community High School
School District 38 , 38, 124
Others
HOA Fee Include Insurance
Ownership Fee Simple w/ HO Assn.
Special Listing Condition None
Pets Allowed Cats OK, Dogs OK
Read Less
Want to know what your home might be worth? Contact us for a FREE valuation!

Our team is ready to help you sell your home for the highest possible price ASAP

© 2025 Listings courtesy of MRED as distributed by MLS GRID. All Rights Reserved.
Bought with Feilberto Flores • Realty World Tiffany R.E.





