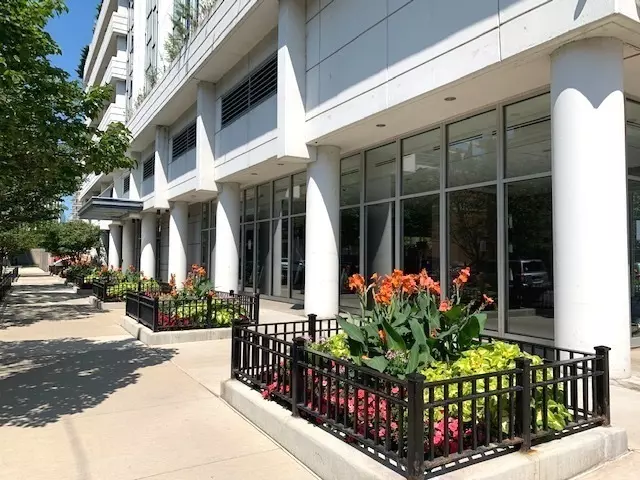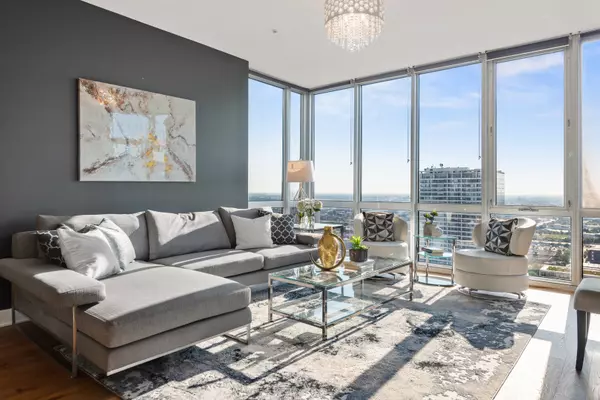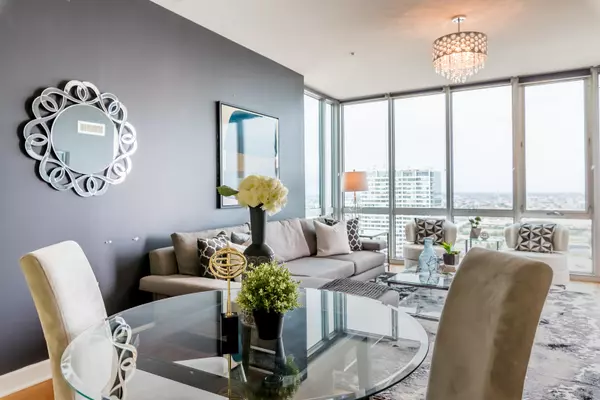$480,000
$449,000
6.9%For more information regarding the value of a property, please contact us for a free consultation.
1629 S Prairie AVE #3109 Chicago, IL 60616
2 Beds
2 Baths
1,220 SqFt
Key Details
Sold Price $480,000
Property Type Condo
Sub Type Condo,High Rise (7+ Stories)
Listing Status Sold
Purchase Type For Sale
Square Footage 1,220 sqft
Price per Sqft $393
Subdivision Adler Place
MLS Listing ID 11000555
Sold Date 03/31/21
Bedrooms 2
Full Baths 2
HOA Fees $594/mo
Rental Info Yes
Year Built 2009
Annual Tax Amount $7,603
Tax Year 2019
Lot Dimensions COMMON
Property Description
UNIT HAS BEEN BRAND NEW PAINT THOUGHOUT. NEW PHOTOS COMING SOON. Spacious and bright two bed plus den, two bath Penthouse condo. The amenities level is one floor up, with no residential units on the 32nd floor. Views of Chicago's skyline, Willis Towner, and Chicago river from the living room windows. Excellent layout with entry foyer, wrap-around kitchen, new floors throughout, large closet space and bedrooms, roomy living/ dining room, custom baths and large balcony! Den is big enough to be used as bedroom, guest room, or office. Heat, a/c, and high speed internet & WiFi access included in assessments. Owner just pays electric bill. Doorman building with amenities which include an outdoor pool and Sundeck, party room, outdoor grill/ social deck, kitchen and serving bar, Wi-fi, TV's and more! Fitness center is on the main floor, with Tide valet cleaners, receiving room, front desk, and management/maintenance offices. Nearby to many dining options, CTA, Museum Campus, Soldier Field, Lakefront, Mariano's, Shopping, Grant Park, and the Loop. HOA monthly breakdown is $594 for the unit, and $51 for parking. No specials planned. Deeded parking is available for an additional $35k.
Location
State IL
County Cook
Area Chi - Near South Side
Rooms
Basement None
Interior
Interior Features Hardwood Floors, Laundry Hook-Up in Unit
Heating Electric
Cooling Central Air
Equipment Fire Sprinklers, Air Exchanger
Fireplace N
Appliance Range, Microwave, Dishwasher, Refrigerator, Washer, Dryer, Disposal
Laundry Electric Dryer Hookup, In Unit
Exterior
Parking Features Attached
Garage Spaces 1.0
Amenities Available Bike Room/Bike Trails, Door Person, Elevator(s), Exercise Room, Storage, On Site Manager/Engineer, Park, Party Room, Sundeck, Pool, Receiving Room, Sauna, Service Elevator(s), Valet/Cleaner
Building
Lot Description Landscaped, Park Adjacent
Story 32
Sewer Sewer-Storm
Water Lake Michigan
New Construction false
Schools
Elementary Schools South Loop Elementary School
High Schools Jones College Prep High School
School District 299 , 299, 299
Others
HOA Fee Include Heat,Air Conditioning,Water,Insurance,Doorman,Clubhouse,Exercise Facilities,Pool,Exterior Maintenance,Lawn Care,Scavenger,Snow Removal,Internet
Ownership Condo
Special Listing Condition None
Pets Allowed Cats OK, Dogs OK
Read Less
Want to know what your home might be worth? Contact us for a FREE valuation!

Our team is ready to help you sell your home for the highest possible price ASAP

© 2024 Listings courtesy of MRED as distributed by MLS GRID. All Rights Reserved.
Bought with Vincent Lance • North Clybourn Group, Inc.






