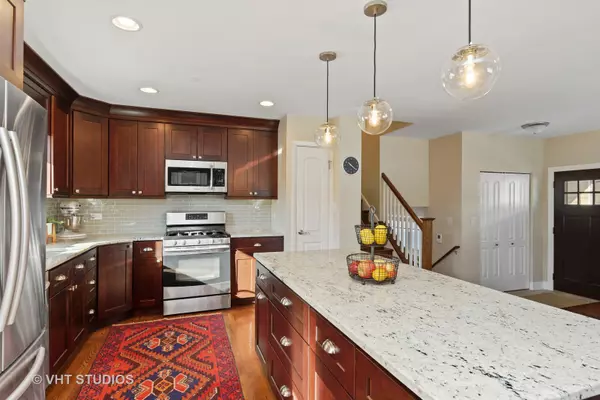$422,000
$405,000
4.2%For more information regarding the value of a property, please contact us for a free consultation.
832 S Cleveland AVE Arlington Heights, IL 60005
3 Beds
2 Baths
1,479 SqFt
Key Details
Sold Price $422,000
Property Type Single Family Home
Sub Type Detached Single
Listing Status Sold
Purchase Type For Sale
Square Footage 1,479 sqft
Price per Sqft $285
Subdivision Park Manor
MLS Listing ID 10982357
Sold Date 03/25/21
Style Bi-Level
Bedrooms 3
Full Baths 2
Year Built 1968
Annual Tax Amount $7,445
Tax Year 2019
Lot Size 6,621 Sqft
Lot Dimensions 131X50
Property Description
This home is a stunning show stopper! It has been remodeled and transformed into a dramatic open design. Beautiful neutral decor with white moldings. The gourmet Kitchen opens to the living room, perfect for entertaining. The kitchen features high-end custom cabinetry, SS appliances, granite counter tops and custom lighting fixture in the breakfast area. This home boasts rich dark hardwood floors and recessed lighting throughout. The primary suite has direct access to the remodeled luxury bath with whirlpool tub and double bowl vanity. Newer custom window treatments. Spacious lower level family room with a full bath and large utility room. Fully fenced yard with a patio. HVAC 2004, Roof, water heater and windows replaced in 2014, Sump pump 2020.. Elfa closet organizers in the bedrooms. Crawl space in lower level for added storage. Great location in highly sought after Park Manor. It is a short distance to the wonderful Arlington Hts downtown, Dryden school, train and all the great shops and restaurants that this fabulous community has to offer. This home won't last!!
Location
State IL
County Cook
Area Arlington Heights
Rooms
Basement None
Interior
Interior Features Hardwood Floors
Heating Natural Gas, Forced Air
Cooling Central Air
Equipment TV-Dish, Ceiling Fan(s), Fan-Attic Exhaust
Fireplace N
Appliance Range, Microwave, Dishwasher, Refrigerator, Washer, Dryer, Disposal
Exterior
Exterior Feature Patio
Parking Features Attached
Garage Spaces 2.0
Community Features Sidewalks, Street Lights
Roof Type Asphalt
Building
Lot Description Fenced Yard
Sewer Public Sewer
Water Lake Michigan
New Construction false
Schools
Elementary Schools Dryden Elementary School
Middle Schools South Middle School
High Schools Prospect High School
School District 25 , 25, 214
Others
HOA Fee Include None
Ownership Fee Simple
Special Listing Condition None
Read Less
Want to know what your home might be worth? Contact us for a FREE valuation!

Our team is ready to help you sell your home for the highest possible price ASAP

© 2024 Listings courtesy of MRED as distributed by MLS GRID. All Rights Reserved.
Bought with Kevin Schuman • The Listing Agency






