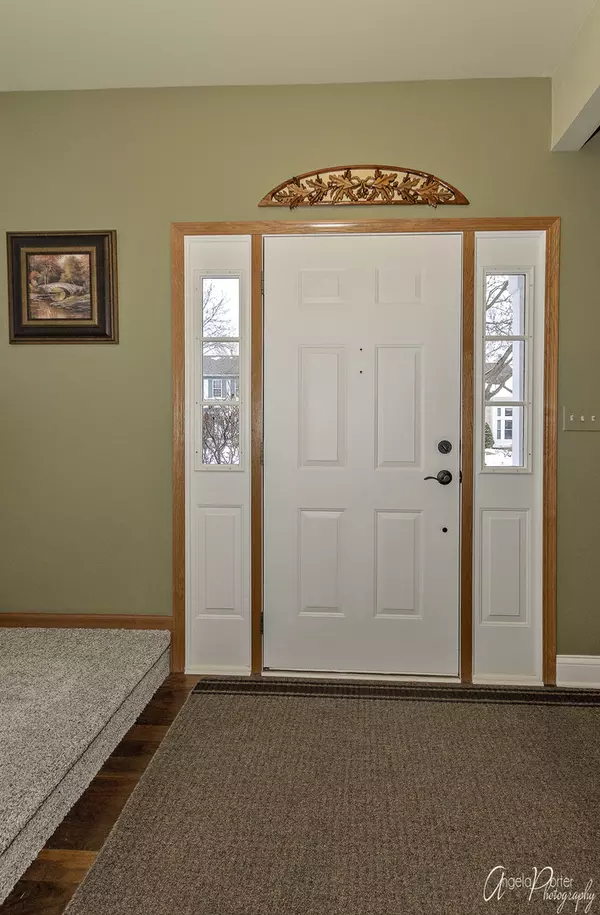$330,000
$319,000
3.4%For more information regarding the value of a property, please contact us for a free consultation.
242 Cambridge DR Grayslake, IL 60030
4 Beds
3.5 Baths
2,264 SqFt
Key Details
Sold Price $330,000
Property Type Single Family Home
Sub Type Detached Single
Listing Status Sold
Purchase Type For Sale
Square Footage 2,264 sqft
Price per Sqft $145
Subdivision College Trail
MLS Listing ID 10968361
Sold Date 02/26/21
Bedrooms 4
Full Baths 3
Half Baths 1
Year Built 1992
Annual Tax Amount $10,750
Tax Year 2019
Lot Size 9,147 Sqft
Lot Dimensions 67X132X67X142
Property Description
Move-in ready! This 4 bedroom, 3.5 bath home has been meticulously maintained and updated so all you have to do is move right in! Step into the formal living room and dining room with crown molding and walnut hardwood floors. The beautiful, updated kitchen features quartz counters, tile backsplash, premium statement range hood, double wall ovens, glass cooktop, stainless steel appliances, and a center island and is open to the family room with a gas-starter fireplace. The main level has nice, 9 foot ceilings. Upstairs, the master suite has vaulted ceilings, a walk-in closet, and a beautifully updated master bath with double vanities, jacuzzi tub, and walk-in shower with sliding glass doors. There's a full, finished basement featuring a full bar with sink, wine fridge, and tons of storage space, a full bathroom, rec room/family space, and a workspace with seating and plenty of cabinets. The surround sound system stays! The backyard features a beautiful patio and deck, gazebo with full electricity, and a hot tub that will stay. There's also a 2.5 car garage, new sump pump, newer windows, newer furnace and air conditioner, new carpeting, and the exterior home trim was freshly painted in the fall! This home needs nothing but for you to schedule a showing and make an offer - schedule your private in-person or virtual showing today!
Location
State IL
County Lake
Area Gages Lake / Grayslake / Hainesville / Third Lake / Wildwood
Rooms
Basement Full
Interior
Interior Features Hardwood Floors, Walk-In Closet(s), Ceilings - 9 Foot, Drapes/Blinds
Heating Natural Gas, Forced Air
Cooling Central Air
Fireplaces Number 1
Fireplaces Type Wood Burning
Fireplace Y
Appliance Range, Microwave, Dishwasher, Refrigerator, Washer, Dryer
Exterior
Exterior Feature Patio, Porch, Hot Tub
Parking Features Attached
Garage Spaces 2.0
Roof Type Asphalt
Building
Lot Description Landscaped
Sewer Public Sewer
Water Lake Michigan
New Construction false
Schools
School District 50 , 50, 127
Others
HOA Fee Include None
Ownership Fee Simple
Special Listing Condition None
Read Less
Want to know what your home might be worth? Contact us for a FREE valuation!

Our team is ready to help you sell your home for the highest possible price ASAP

© 2024 Listings courtesy of MRED as distributed by MLS GRID. All Rights Reserved.
Bought with Lynn Fairfield • RE/MAX Suburban






