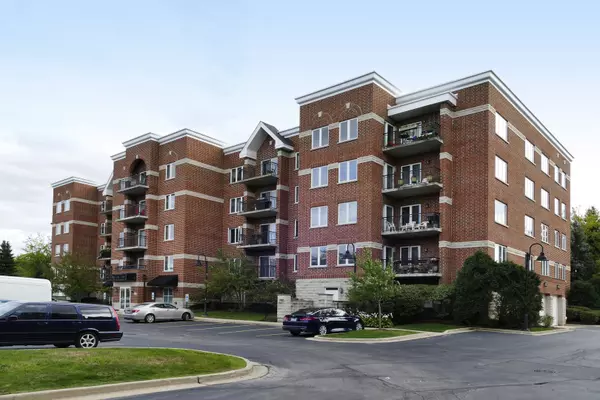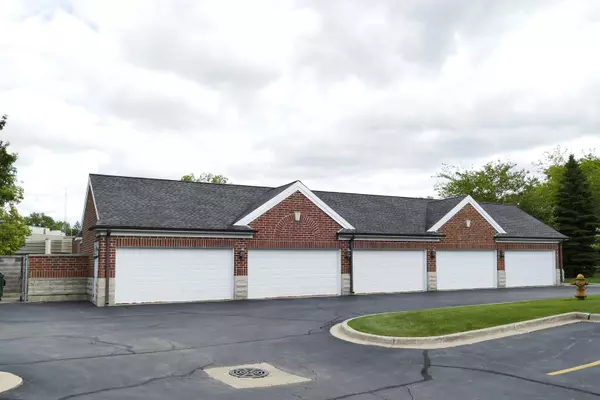$255,000
$269,000
5.2%For more information regarding the value of a property, please contact us for a free consultation.
3401 N Carriageway DR #310 Arlington Heights, IL 60004
2 Beds
2 Baths
1,559 SqFt
Key Details
Sold Price $255,000
Property Type Condo
Sub Type Condo
Listing Status Sold
Purchase Type For Sale
Square Footage 1,559 sqft
Price per Sqft $163
Subdivision Park Wellington
MLS Listing ID 10963469
Sold Date 02/19/21
Bedrooms 2
Full Baths 2
HOA Fees $303/mo
Year Built 2003
Annual Tax Amount $2,839
Tax Year 2018
Lot Dimensions COMMON
Property Description
This one has it all!! Condo with detached garage & underground parking plus two large storage closets (one on same floor as unit & other in garage) & additional storage in detached garage. Open & airy end-unit unit has updated eat-in kitchen with granite counters, natural wood cabinetry, Jenn-Air stainless steel appls, double stainless steel sink & stone tile floor. Spacious Living Room has atrium doors to large balcony. Formal Dining area has brushed nickel chandelier. Master Bedroom boast extra-large (8 x 6) walk-in closet, five-star bath with whirlpool tub, double natural wood vanity, separate shower with stone tile surround, medicine cabinet & full wall mirror. Hall bath has natural wood vanity, tub with clear glass shower doors & stone tile surround & floor. Special features include in-unit laundry room with white cabinets, foyer with walk-in closet & 11" window ledges throughout! Monthly assessment includes water, heat & scavenger! Hurry & don't miss out on this fabulous home!
Location
State IL
County Cook
Area Arlington Heights
Rooms
Basement None
Interior
Interior Features Laundry Hook-Up in Unit
Heating Radiant
Cooling Central Air
Equipment TV-Cable
Fireplace N
Appliance Range, Microwave, Dishwasher, Refrigerator, Washer, Dryer
Laundry In Unit
Exterior
Exterior Feature Balcony
Garage Attached
Garage Spaces 2.0
Amenities Available Elevator(s), Storage, Security Door Lock(s)
Waterfront false
Building
Lot Description Common Grounds, Landscaped
Story 4
Sewer Public Sewer
Water Lake Michigan
New Construction false
Schools
Elementary Schools J W Riley Elementary School
Middle Schools Jack London Middle School
High Schools Buffalo Grove High School
School District 21 , 21, 214
Others
HOA Fee Include Heat,Water,Gas,Parking,Insurance,Exterior Maintenance,Lawn Care,Scavenger,Snow Removal
Ownership Condo
Special Listing Condition None
Pets Description Cats OK, Dogs OK, Number Limit, Size Limit
Read Less
Want to know what your home might be worth? Contact us for a FREE valuation!

Our team is ready to help you sell your home for the highest possible price ASAP

© 2024 Listings courtesy of MRED as distributed by MLS GRID. All Rights Reserved.
Bought with Carolyn Goodman • @properties






