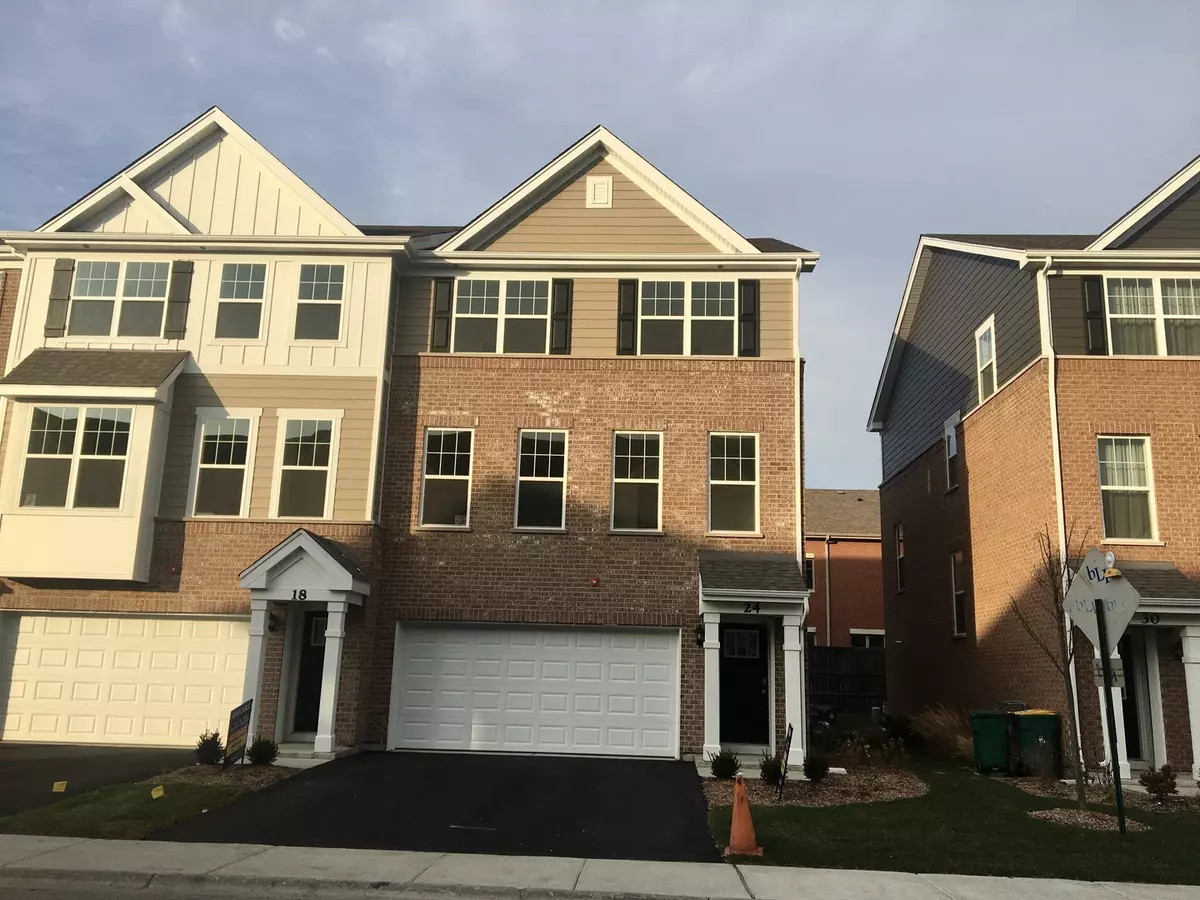$351,990
$351,990
For more information regarding the value of a property, please contact us for a free consultation.
24 Grey Wolf DR Wheeling, IL 60090
3 Beds
2.5 Baths
2,447 SqFt
Key Details
Sold Price $351,990
Property Type Townhouse
Sub Type Townhouse-TriLevel
Listing Status Sold
Purchase Type For Sale
Square Footage 2,447 sqft
Price per Sqft $143
Subdivision Wolf Crossing
MLS Listing ID 10957214
Sold Date 03/19/21
Bedrooms 3
Full Baths 2
Half Baths 1
HOA Fees $247/mo
Rental Info Yes
Year Built 2020
Tax Year 2019
Lot Dimensions 24 X 40
Property Description
Brand new home complete and ready for QUICK closing and move in! FINAL OPPORTUNITY at Wolf Crossing - don't miss out- brand new move-in ready luxury townhome with 2,447 square-feet in Wheeling!! Includes Smart home Technology and Energy Efficient Features. This Keats model offers 3 bedrooms, 2.5 bathrooms, finished lower level, den and 2 car garage. Finished lower level can easily serve as a home office, gym, or playroom. The main level features a gourmet kitchen with an expansive island, generously-sized upgraded white quartz countertop, espresso designer cabinetry with crown molding, Whirlpool stainless steel appliances, wood laminate flooring, and access to a private balcony. Dining room, half bathroom, den and plenty of windows complete the second level. The open concept is airy and bright, the perfect space for entertaining with the kitchen open to the dining and living room. Primary suite boast with a walk-in closet and private bath combines functionality and design with dual sink, comfort height vanity, linen closet, and walk-in shower. Laundry room is conveniently located on the upper floor, and with two additional bedrooms, this plan accommodates singles and families alike. Corner Home Site. Professionally landscaped private backyard. Extensive builder warranty and Low Maintenance allows for an easy lifestyle. Accessible to shopping, transportation, restaurants, and major highways such as I-90, I-290, Route 21.
Location
State IL
County Cook
Area Wheeling
Rooms
Basement None
Interior
Interior Features Wood Laminate Floors, Second Floor Laundry
Heating Natural Gas, Forced Air
Cooling Central Air
Equipment CO Detectors
Fireplace N
Appliance Range, Microwave, Dishwasher, Disposal, Stainless Steel Appliance(s)
Exterior
Exterior Feature Deck, Patio, Porch
Parking Features Attached
Garage Spaces 2.0
Roof Type Asphalt
Building
Lot Description Landscaped
Story 3
Sewer Public Sewer
Water Public
New Construction true
Schools
Elementary Schools Eugene Field Elementary School
Middle Schools Jack London Middle School
High Schools Wheeling High School
School District 21 , 21, 214
Others
HOA Fee Include Insurance,Other
Ownership Fee Simple w/ HO Assn.
Special Listing Condition Home Warranty
Pets Allowed Cats OK, Dogs OK
Read Less
Want to know what your home might be worth? Contact us for a FREE valuation!

Our team is ready to help you sell your home for the highest possible price ASAP

© 2024 Listings courtesy of MRED as distributed by MLS GRID. All Rights Reserved.
Bought with James Tiernan • Keller Williams North Shore West






