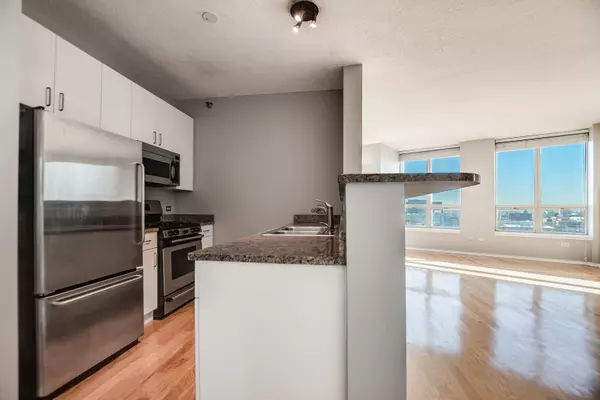$382,000
$374,900
1.9%For more information regarding the value of a property, please contact us for a free consultation.
600 N KINGSBURY ST #1110 Chicago, IL 60654
2 Beds
2 Baths
1,200 SqFt
Key Details
Sold Price $382,000
Property Type Condo
Sub Type Condo,High Rise (7+ Stories)
Listing Status Sold
Purchase Type For Sale
Square Footage 1,200 sqft
Price per Sqft $318
Subdivision Park Place
MLS Listing ID 10954321
Sold Date 02/01/21
Bedrooms 2
Full Baths 2
HOA Fees $703/mo
Rental Info Yes
Year Built 2002
Annual Tax Amount $6,894
Tax Year 2019
Lot Dimensions COMMON
Property Description
High-floor, corner unit in River North with city & park views ! This ideal floor plan in the Park Place offers the perfect blend of abundant natural light & open views. This home features open concept living room, dining room, and kitchen. Th kitchen features a breakfast bar, stainless steel appliances, 42" white cabinetry, and granite counters. Two large bedrooms, both with walk-in closets. The primary bedroom also features an ensuite bathroom. This home also has in-unit laundry & ample storage space. There is one heated garage parking space that can be purchased for 25k. Highly desirable, full-amenity building offers 24-hour door person, package room, outdoor pool & spa, & fitness room. Conveniently located next to the river, park, & all that River North has to offer!
Location
State IL
County Cook
Area Chi - Near North Side
Rooms
Basement None
Interior
Interior Features Hardwood Floors, Laundry Hook-Up in Unit, Storage, Walk-In Closet(s), Open Floorplan, Some Carpeting, Some Wood Floors, Dining Combo, Doorman, Drapes/Blinds, Granite Counters, Health Facilities, Lobby
Heating Natural Gas, Forced Air, Radiator(s)
Cooling Central Air
Fireplace N
Appliance Range, Microwave, Dishwasher, Refrigerator, Freezer, Washer, Dryer, Stainless Steel Appliance(s)
Laundry In Unit, Laundry Closet
Exterior
Exterior Feature Balcony, Storms/Screens
Parking Features Attached
Garage Spaces 1.0
Amenities Available Bike Room/Bike Trails, Door Person, Elevator(s), Exercise Room, Storage, On Site Manager/Engineer, Park, Sundeck, Pool, Receiving Room
Roof Type Rubber
Building
Lot Description Common Grounds, Water View
Story 19
Sewer Public Sewer
Water Lake Michigan, Public
New Construction false
Schools
Elementary Schools Ogden Elementary
Middle Schools Ogden Elementary
School District 299 , 299, 299
Others
HOA Fee Include Heat,Air Conditioning,Water,Gas,Parking,Insurance,Doorman,TV/Cable,Exercise Facilities,Pool,Exterior Maintenance,Scavenger,Snow Removal
Ownership Condo
Special Listing Condition None
Pets Allowed Cats OK, Dogs OK, Number Limit, Size Limit
Read Less
Want to know what your home might be worth? Contact us for a FREE valuation!

Our team is ready to help you sell your home for the highest possible price ASAP

© 2024 Listings courtesy of MRED as distributed by MLS GRID. All Rights Reserved.
Bought with Merlin Maliakkal • Merlin Maliakkal






