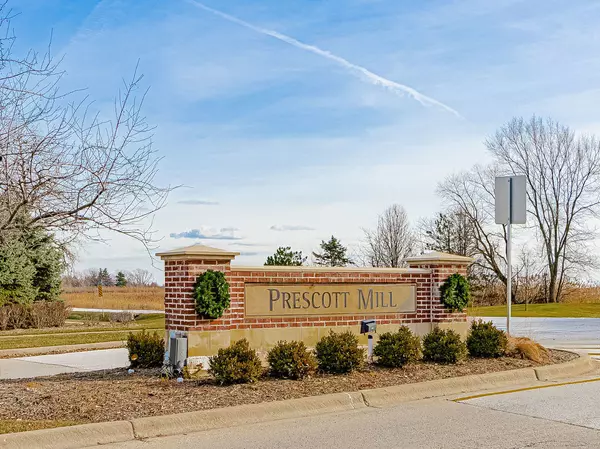$225,000
$220,000
2.3%For more information regarding the value of a property, please contact us for a free consultation.
426 Valentine WAY Oswego, IL 60543
2 Beds
2.5 Baths
1,980 SqFt
Key Details
Sold Price $225,000
Property Type Townhouse
Sub Type Townhouse-2 Story
Listing Status Sold
Purchase Type For Sale
Square Footage 1,980 sqft
Price per Sqft $113
Subdivision Prescott Mill
MLS Listing ID 10955040
Sold Date 12/29/20
Bedrooms 2
Full Baths 2
Half Baths 1
HOA Fees $178/mo
Year Built 2006
Annual Tax Amount $6,346
Tax Year 2019
Lot Dimensions 21.2 X 73.1 X 21.2 X 73.1
Property Description
Welcome home to PRESCOTT MILL a highly sought-after PRESTIGIOUS subdivision located in Oswego, IL. The warm & inviting 2-story townhome features a welcoming front porch w/private entry & private garage. Upon entering the townhome, you will appreciate the spaciousness of the open concept floor plan for grand entertaining. The property shows with pride & is ready for the next buyer to move right in & enjoy the beautiful townhome & community. The main level features gleaming hardwood floors, spacious living room, dining room, chef's gourmet kitchen w/ beautiful cabinetry, plenty of counter space, all GE stainless steel appliances stay, large pantry w/wire shelving, & room for a kitchen table. Enjoy dining alfresco on the balcony or enjoy relaxing and enjoy the views of the pond and mother nature. The laundry room is located on the main level & there's plenty of space to store items in the Cherrywood cabinets. Guest can enjoy access to a half bath on the main level. The second floor features: 2 bedrooms w/ luxury closets designed by Closet by Design, large master bedroom suite features vaulted ceiling, private luxury bath, and walk-in closet with custom closets. Loft can easily be converted to a 3rd bedroom, or if you choose an office space, home school area, or playroom. Down the hallway is a large linen closet with wire shelving. 2 full bathrooms on the second floor (master suite + guest bath with soaking tub.) Lower-level finished basement has a family room, storage underneath the stair case, utility room, and wide foyer entry landing with access to the garage. Within walking steps is Townsend park. Enjoy the seven-acre park on a gorgeous day, views of the pond, playground, and outdoor area for sports. Highly rated Oswego school district is where this townhome resides. Within walking steps to Oswego East High School. Within a short three minute drive to Aurora, Naperville, and Plainfield. Schedule your appointment to tour this magnificent property. It won't last long!
Location
State IL
County Kendall
Area Oswego
Rooms
Basement Partial, English
Interior
Interior Features Vaulted/Cathedral Ceilings, Hardwood Floors, Second Floor Laundry, Laundry Hook-Up in Unit, Storage, Built-in Features, Walk-In Closet(s), Open Floorplan, Dining Combo
Heating Natural Gas, Forced Air
Cooling Central Air
Equipment Humidifier, TV-Cable, Security System, CO Detectors
Fireplace N
Appliance Range, Microwave, Dishwasher, Refrigerator, Disposal, Stainless Steel Appliance(s)
Laundry Gas Dryer Hookup, In Unit
Exterior
Exterior Feature Balcony, Storms/Screens, Cable Access
Parking Features Attached
Garage Spaces 2.0
Amenities Available Park, Laundry, Water View
Roof Type Asphalt
Building
Lot Description Common Grounds, Landscaped
Story 2
Sewer Public Sewer
Water Public
New Construction false
Schools
Elementary Schools Southbury Elementary School
Middle Schools Murphy Junior High School
High Schools Oswego East High School
School District 308 , 308, 308
Others
HOA Fee Include Insurance,Exterior Maintenance,Lawn Care,Snow Removal
Ownership Fee Simple w/ HO Assn.
Special Listing Condition None
Pets Allowed Cats OK, Dogs OK
Read Less
Want to know what your home might be worth? Contact us for a FREE valuation!

Our team is ready to help you sell your home for the highest possible price ASAP

© 2024 Listings courtesy of MRED as distributed by MLS GRID. All Rights Reserved.
Bought with Linda Lobo • john greene, Realtor






