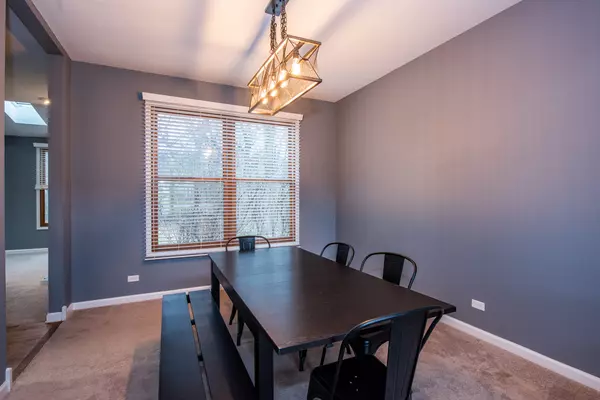$283,000
$289,000
2.1%For more information regarding the value of a property, please contact us for a free consultation.
626 Aspen CT Antioch, IL 60002
4 Beds
3.5 Baths
2,965 SqFt
Key Details
Sold Price $283,000
Property Type Single Family Home
Sub Type Detached Single
Listing Status Sold
Purchase Type For Sale
Square Footage 2,965 sqft
Price per Sqft $95
Subdivision Woods Of Antioch
MLS Listing ID 10943303
Sold Date 02/26/21
Style Contemporary
Bedrooms 4
Full Baths 3
Half Baths 1
HOA Fees $20/ann
Year Built 1998
Annual Tax Amount $9,528
Tax Year 2019
Lot Size 10,890 Sqft
Lot Dimensions 122X50X95X111X37
Property Description
Stunning 2-story in sought after Woods of Antioch. Excellent cul-de-sac location, backing to woods offers just the right amount of privacy. The grand 2 story entryway greets you as you enter from the covered porch. With both formal living and dining spaces, there is plenty of room to spread out. The updated eat-in kitchen features newer cabinets, granite counters, stainless steel appliances, & recently refinished hardwoods over looks the family room. This warm and inviting family room boast a gas fireplace, built-ins, vaulted ceiling and tons of natural light from the skylights. Main floor laundry/mud room is super convenient. All of the bathrooms have been updated! Relax in your master suite w/luxurious private bath. The finished basement offers even more sqft, and is home to the 4th bedroom and 3rd full bath. The 3 car attached garage will not disappoint. Welcome home!
Location
State IL
County Lake
Area Antioch
Rooms
Basement Full
Interior
Interior Features Vaulted/Cathedral Ceilings, Skylight(s), Hardwood Floors, First Floor Laundry, Built-in Features, Walk-In Closet(s), Open Floorplan, Granite Counters, Separate Dining Room
Heating Natural Gas, Forced Air
Cooling Central Air
Fireplaces Number 1
Fireplaces Type Gas Log, Gas Starter
Fireplace Y
Appliance Range, Microwave, Dishwasher, Refrigerator, Stainless Steel Appliance(s)
Laundry Common Area
Exterior
Exterior Feature Patio
Parking Features Attached
Garage Spaces 3.0
Roof Type Asphalt
Building
Sewer Public Sewer
Water Public
New Construction false
Schools
School District 34 , 34, 117
Others
HOA Fee Include Insurance
Ownership Fee Simple
Special Listing Condition None
Read Less
Want to know what your home might be worth? Contact us for a FREE valuation!

Our team is ready to help you sell your home for the highest possible price ASAP

© 2024 Listings courtesy of MRED as distributed by MLS GRID. All Rights Reserved.
Bought with Lindsay Schulz • Redfin Corporation






