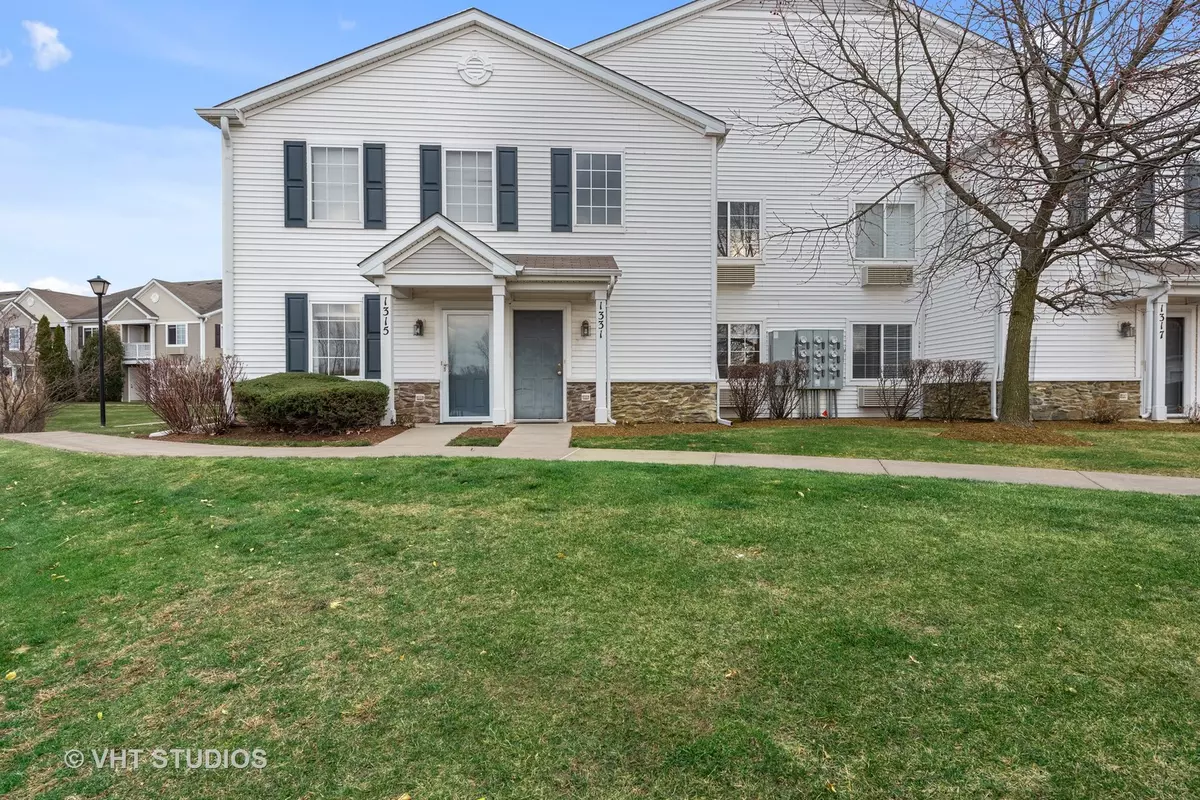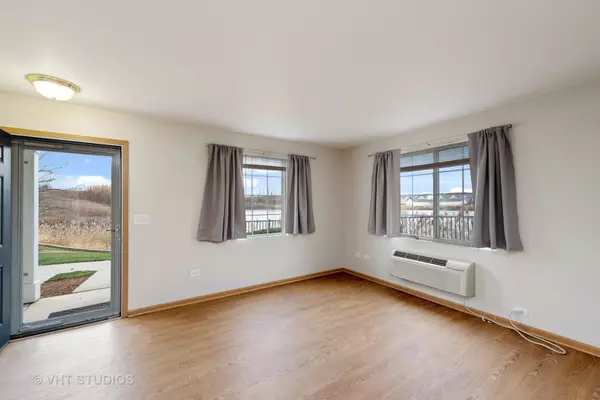$134,000
$133,000
0.8%For more information regarding the value of a property, please contact us for a free consultation.
1315 Silverstone DR #1315 Carpentersville, IL 60110
2 Beds
2 Baths
1,049 SqFt
Key Details
Sold Price $134,000
Property Type Condo
Sub Type Condo
Listing Status Sold
Purchase Type For Sale
Square Footage 1,049 sqft
Price per Sqft $127
Subdivision Silverstone Lake
MLS Listing ID 10931699
Sold Date 01/06/21
Bedrooms 2
Full Baths 2
HOA Fees $138/mo
Rental Info Yes
Year Built 2004
Annual Tax Amount $3,482
Tax Year 2019
Lot Dimensions COMMON
Property Description
Location is everything and you'll love the privacy you are afforded in this beautiful Avalon ranch overlooking the wetlands! 2 spacious bedrooms with WIC in master / 2 full baths / open floorplan which includes a breakfast bar kitchen, sunny LR and dining area with access to patio / an assigned parking space plus a garage for your convenience / laminate flooring throughout living areas / main floor laundry. Community is FHA approved! Closing can't occur until 1/1/2021.
Location
State IL
County Kane
Area Carpentersville
Rooms
Basement None
Interior
Interior Features Wood Laminate Floors, First Floor Bedroom, First Floor Laundry, First Floor Full Bath, Laundry Hook-Up in Unit, Storage, Open Floorplan, Some Carpeting, Drapes/Blinds, Some Storm Doors
Heating Electric
Cooling Window/Wall Units - 2
Equipment TV-Cable, Fire Sprinklers, CO Detectors, Ceiling Fan(s)
Fireplace N
Appliance Range, Microwave, Dishwasher, Refrigerator, Washer, Dryer, Disposal
Laundry In Unit, Laundry Closet
Exterior
Exterior Feature Patio, Storms/Screens, End Unit, Cable Access
Parking Features Detached
Garage Spaces 1.0
Amenities Available Storage, Park, Ceiling Fan, Laundry, Partial Fence, Patio
Roof Type Asphalt
Building
Lot Description Common Grounds
Story 1
Sewer Public Sewer
Water Public
New Construction false
Schools
Elementary Schools Algonquin Lake Elementary School
Middle Schools Algonquin Middle School
High Schools Dundee-Crown High School
School District 300 , 300, 300
Others
HOA Fee Include Water,Parking,Insurance,Exterior Maintenance,Lawn Care,Scavenger,Snow Removal
Ownership Condo
Special Listing Condition None
Pets Allowed Cats OK, Dogs OK
Read Less
Want to know what your home might be worth? Contact us for a FREE valuation!

Our team is ready to help you sell your home for the highest possible price ASAP

© 2024 Listings courtesy of MRED as distributed by MLS GRID. All Rights Reserved.
Bought with Shannon Bremner • Keller Williams Success Realty






