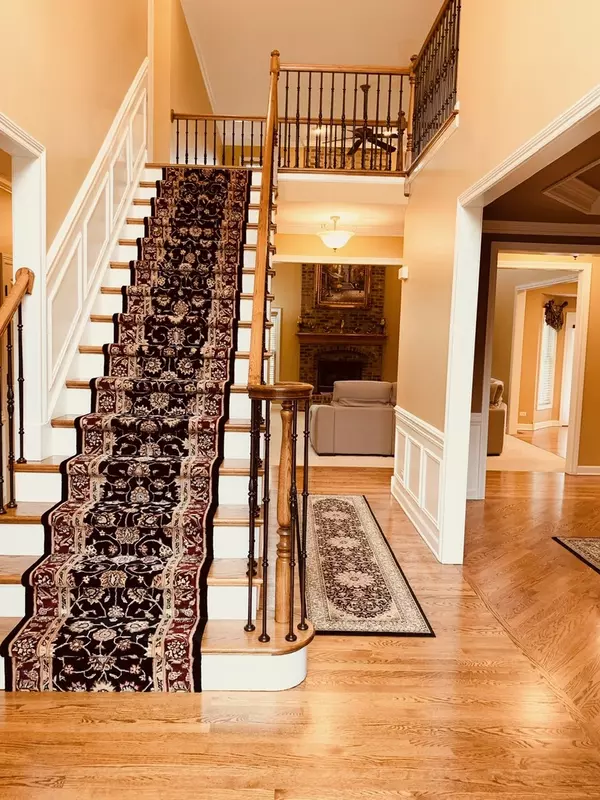$499,900
$509,900
2.0%For more information regarding the value of a property, please contact us for a free consultation.
2443 BAINBRIDGE BLVD West Chicago, IL 60185
4 Beds
4 Baths
3,450 SqFt
Key Details
Sold Price $499,900
Property Type Single Family Home
Sub Type Detached Single
Listing Status Sold
Purchase Type For Sale
Square Footage 3,450 sqft
Price per Sqft $144
Subdivision Cornerstone Lakes
MLS Listing ID 10922356
Sold Date 01/06/21
Style Traditional
Bedrooms 4
Full Baths 4
Year Built 2002
Annual Tax Amount $12,947
Tax Year 2019
Lot Size 10,567 Sqft
Lot Dimensions 80 X 140
Property Description
BEAUTIFULLY & TASTEFULLY UPDATED SPACIOUS 4 BEDROOM, 4 BATH HOME IN A DESIRABLE NEIGHBORHOOD WITH IT'S OWN ELEMENTARY SCHOOL! 2 STORY ENTRY WITH GLEAMING HARDWOOD FLOORS & STUNNING FIXTURES, DR W/TRAY CEILING & WAINSCOTING & 2 STORY FAMILY ROOM WITH FLOOR TO CEILING BRICK FIREPLACE. ATTRACTIVE EAT-IN KITCHEN WITH GRANITE COUNTERTOPS, 42" TIERED CABINETRY, PRETTY BACKSPLASH, BIG WALK-IN PANTRY & UPGRADED STAINLESS STEEL APPLIANCES. 1ST FLOOR DEN HAS ENTRANCE TO VAULTED SCREEN PORCH THAT OVERLOOKS POND WITH FOUNTAIN & DECK. EXTENSIVE TRIM WORK THROUGHOUT THE HOUSE. MAIN FLOOR FULL BATH NEXT TO DEN COULD BE IN-LAW SUITE. FINISHED BASEMENT INCLUDES:BAR, EATING AREA, EXERCISE ROOM, REC ROOM W/BUILT-INS & ABUNDANT STORAGE. BIG MASTER WITH LUXURY BATH & WALK-IN CLOSET WITH FABULOUS CALIFORNIA CLOSET ORGANIZERS. JACK & JILL BATH PLUS ADDITIONAL HALL BATH. FRESH DECOR & CONCRETE DRIVEWAY. GREAT CURB APPEAL WITH PROFESSIONAL LANDSCAPING. YOUR NEXT HOME AWAITS YOU!
Location
State IL
County Du Page
Area West Chicago
Rooms
Basement Full
Interior
Interior Features Vaulted/Cathedral Ceilings, Hardwood Floors, First Floor Bedroom, In-Law Arrangement, First Floor Laundry, First Floor Full Bath
Heating Natural Gas, Forced Air
Cooling Central Air
Fireplaces Number 1
Fireplaces Type Wood Burning, Attached Fireplace Doors/Screen, Gas Starter
Equipment Humidifier, Water-Softener Owned, CO Detectors, Ceiling Fan(s), Sump Pump
Fireplace Y
Appliance Range, Microwave, Dishwasher, Refrigerator, Washer, Dryer, Disposal, Stainless Steel Appliance(s)
Exterior
Exterior Feature Deck, Porch Screened, Storms/Screens
Garage Attached
Garage Spaces 2.5
Community Features Park, Lake, Curbs, Sidewalks, Street Lights, Street Paved
Roof Type Asphalt
Building
Lot Description Landscaped
Sewer Public Sewer
Water Public
New Construction false
Schools
Elementary Schools Norton Creek Elementary School
Middle Schools Wredling Middle School
High Schools St. Charles East High School
School District 303 , 303, 303
Others
HOA Fee Include None
Ownership Fee Simple
Special Listing Condition None
Read Less
Want to know what your home might be worth? Contact us for a FREE valuation!

Our team is ready to help you sell your home for the highest possible price ASAP

© 2024 Listings courtesy of MRED as distributed by MLS GRID. All Rights Reserved.
Bought with Shoo Chen • Charles Rutenberg Realty of IL






