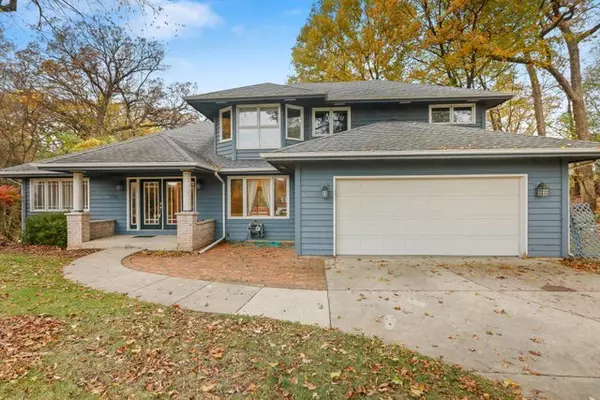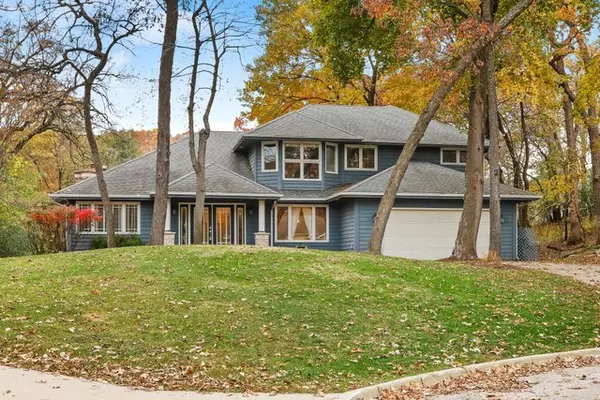$330,000
$325,000
1.5%For more information regarding the value of a property, please contact us for a free consultation.
612 Deer Hill CT Carpentersville, IL 60110
4 Beds
3 Baths
2,770 SqFt
Key Details
Sold Price $330,000
Property Type Single Family Home
Sub Type Detached Single
Listing Status Sold
Purchase Type For Sale
Square Footage 2,770 sqft
Price per Sqft $119
Subdivision Lakewood Estates North
MLS Listing ID 10914174
Sold Date 11/30/20
Bedrooms 4
Full Baths 3
HOA Fees $12/ann
Year Built 1995
Annual Tax Amount $8,013
Tax Year 2019
Lot Size 0.275 Acres
Lot Dimensions 55X152X21X121X113
Property Description
You're done with cookie cutter homes! This unique custom home on a cul-de-sac, backing to serene dedicated nature, is a rare find in Carpentersville! Elegant angles, graceful lines, open flow with cathedral ceilings giving the great room a sense of sacred space and connection with adjoining rooms. Hardwood floors with inlaid border, palladian, transom, and bay windows, floor-to-ceiling brick fireplace, sun-filled rooms provide panoramic views of parklike settings. Large gourmet kitchen boasts a ton of white cabinets, center island, and ample table space! Newly carpeted upstairs (2 years). First-floor office/4th bedroom across from 1 of 3 full baths. First floor laundry. Spacious Primary Suite w/ luxurious en suite bath and walk-in closet! Multi-tiered wood deck overlooking .27 acre yard. Huge attached garage (2+tandem 3rd car bay). Full basement plumbed for 4th bathroom and some framing already started for a basement finish. Don't miss this one-of-a-kind opportunity!
Location
State IL
County Kane
Area Carpentersville
Rooms
Basement Full
Interior
Interior Features Vaulted/Cathedral Ceilings, Skylight(s), Hardwood Floors, First Floor Bedroom, First Floor Laundry, First Floor Full Bath, Walk-In Closet(s)
Heating Natural Gas, Forced Air
Cooling Central Air
Fireplaces Number 1
Fireplaces Type Wood Burning, Attached Fireplace Doors/Screen, Gas Starter
Equipment CO Detectors, Fan-Whole House, Sump Pump, Air Purifier, Radon Mitigation System
Fireplace Y
Appliance Range, Microwave, Dishwasher, Refrigerator, Freezer, Washer, Dryer, Disposal
Laundry Gas Dryer Hookup, Laundry Closet, Sink
Exterior
Exterior Feature Deck, Brick Paver Patio
Parking Features Attached
Garage Spaces 3.0
Community Features Curbs, Street Lights, Street Paved
Building
Sewer Public Sewer
Water Public
New Construction false
Schools
Elementary Schools Parkview Elementary School
Middle Schools Carpentersville Middle School
High Schools Dundee-Crown High School
School District 300 , 300, 300
Others
HOA Fee Include Other
Ownership Fee Simple w/ HO Assn.
Special Listing Condition None
Read Less
Want to know what your home might be worth? Contact us for a FREE valuation!

Our team is ready to help you sell your home for the highest possible price ASAP

© 2024 Listings courtesy of MRED as distributed by MLS GRID. All Rights Reserved.
Bought with Monika Sipiora • Homesmart Connect LLC






