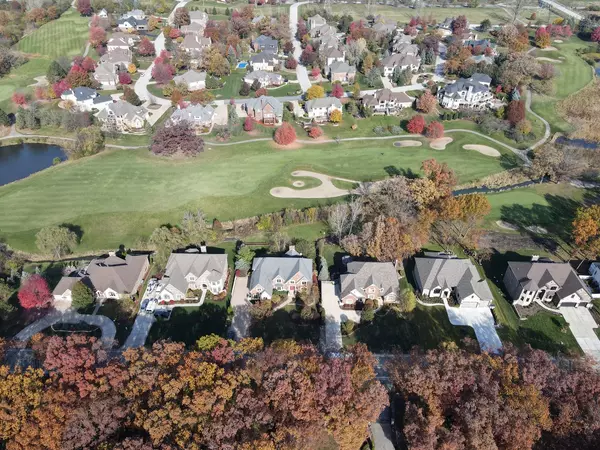$640,000
$650,000
1.5%For more information regarding the value of a property, please contact us for a free consultation.
14271 131st ST Lemont, IL 60439
6 Beds
3.5 Baths
4,200 SqFt
Key Details
Sold Price $640,000
Property Type Single Family Home
Sub Type Detached Single
Listing Status Sold
Purchase Type For Sale
Square Footage 4,200 sqft
Price per Sqft $152
Subdivision Ruffled Feathers
MLS Listing ID 10919172
Sold Date 12/11/20
Style Traditional
Bedrooms 6
Full Baths 3
Half Baths 1
Year Built 2005
Annual Tax Amount $12,321
Tax Year 2019
Lot Size 0.310 Acres
Lot Dimensions 100X134X100X134
Property Description
Sophisticated, CUSTOM residence nestled on a picturesque lot that backs to world renowned Ruffled Feathers golf course. Beaming with character and appointed with countless upgrades throughout. Impressive curb appeal with traditional architectural design highlighted by an all brick driveway. Expansive and highly functional floor plan perfect for entertaining on a grand scale. Enter through the welcoming two story foyer appointed with granite flooring, an elegant chandelier and dramatic staircase. Formal living room with gleaming hardwood flooring, ALL custom mill work, crown molding and stunning ornate fireplace. Formal dining room with custom tray ceilings and crown molding. Spectacular two story family room with soaring vaulted ceilings, a gorgeous floor to ceiling STONE fireplace and abundance of windows that allow for optimal retention sunlight. Chef's dream kitchen with furniture quality cabinetry highlighted with a braided wood detail, custom backsplash, large island, granite counter tops and elegant pendant lighting. Beautiful breakfast/ eating area with views of the expertly maintained grounds. Amazing study with coffered ceiling detail, custom built ins and exterior access to expansive deck. Private master suite with large walk in closet plus his and her closets. Regal master bathroom with dual vanities, exquisite sinks and a whirlpool tub which is the ultimate place to unwind. Enormous finished WALK lower level with opportunity for related living with a second kitchen, full bath, breakfast area, recreation room, workout room, 6th bedroom and family room with a beautiful brick and stone fireplace. Conveniently located near shopping, dining, Metra parks, schools, and world renowned golf courses. The following are NEW; washer/dryer, AC unit, microwave, dishwasher, refrigerator, sink and lighting on the main level, new stove for the second kitchen in the basement, fence, outdoor lighting system, garage door and motor lift. Custom window coverings and new paint in basement and upstairs. For the discerning buyer seeking a one of a kind masterpiece, call for your private showing today!
Location
State IL
County Cook
Area Lemont
Rooms
Basement Full, Walkout
Interior
Interior Features Vaulted/Cathedral Ceilings, Hardwood Floors, In-Law Arrangement, First Floor Laundry, Built-in Features, Walk-In Closet(s)
Heating Natural Gas, Forced Air, Sep Heating Systems - 2+, Zoned
Cooling Central Air
Fireplaces Number 3
Fireplaces Type Gas Starter
Fireplace Y
Appliance Double Oven, Microwave, Dishwasher, Refrigerator, Washer, Dryer, Disposal, Stainless Steel Appliance(s), Cooktop
Laundry Gas Dryer Hookup, Electric Dryer Hookup, Laundry Closet, Sink
Exterior
Exterior Feature Deck, Storms/Screens
Parking Features Attached
Garage Spaces 3.0
Roof Type Asphalt
Building
Lot Description Fenced Yard, Landscaped, Wooded, Mature Trees
Sewer Public Sewer
Water Public
New Construction false
Schools
Elementary Schools Oakwood Elementary School
Middle Schools Old Quarry Middle School
High Schools Lemont Twp High School
School District 113A , 113A, 210
Others
HOA Fee Include None
Ownership Fee Simple
Special Listing Condition None
Read Less
Want to know what your home might be worth? Contact us for a FREE valuation!

Our team is ready to help you sell your home for the highest possible price ASAP

© 2024 Listings courtesy of MRED as distributed by MLS GRID. All Rights Reserved.
Bought with Abhita Gupta • Charles Rutenberg Realty of IL






