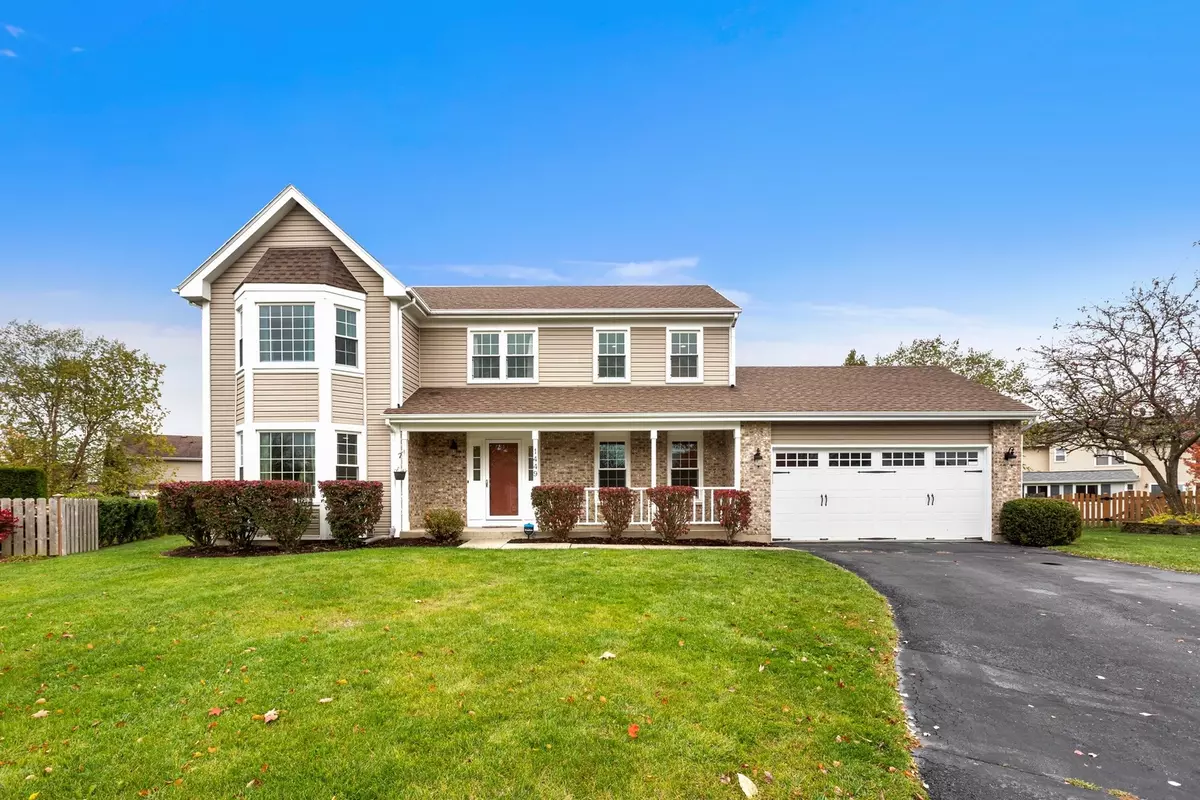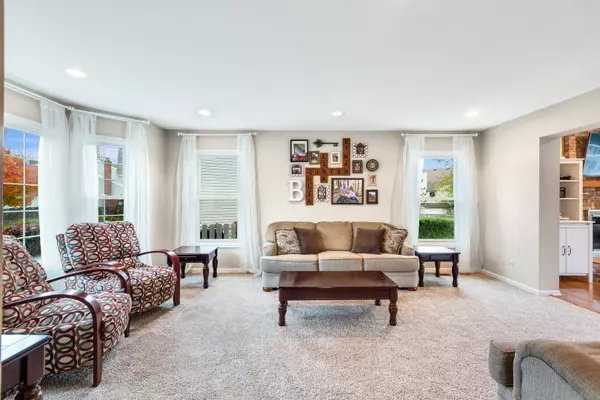$330,000
$329,900
For more information regarding the value of a property, please contact us for a free consultation.
1449 Kingsbury CT Gurnee, IL 60031
4 Beds
2.5 Baths
2,868 SqFt
Key Details
Sold Price $330,000
Property Type Single Family Home
Sub Type Detached Single
Listing Status Sold
Purchase Type For Sale
Square Footage 2,868 sqft
Price per Sqft $115
Subdivision Stonebrook
MLS Listing ID 10918737
Sold Date 12/21/20
Style Traditional
Bedrooms 4
Full Baths 2
Half Baths 1
HOA Fees $16/ann
Year Built 1994
Annual Tax Amount $9,471
Tax Year 2019
Lot Size 0.260 Acres
Lot Dimensions 48X120X24X60X60X120
Property Description
Wow! It truly doesn't get better than this home!! Located on a cul-de-sac, this 4bdrm, 2.1 bath home has been completely upgraded! Starting with the gorgeous, eat-in, chefs kitchen with mission style, cherry cabinets, granite countertops, stainless steel appliances and hardwood floors. Opens to the big family room with a wall of windows (making it light & bright), hardwood floors and a wood burning, brick fireplace. A convenient first floor utility room, exits to the over-sized (quarter acre), fenced-in backyard, with huge deck & bench seating, an additional shed, fruit trees (apple & pear) and raised gardens. The swing set stays too (if you want it)! The finished basement also offers a great place to get away, with the big recreation room and home office space. You're also going to love the master bedroom suite with the new master bath with over-sized soaking tub and awesome glass shower enclosure! All bedrooms have additional canned lighting and ceiling fans, too! This is a home that you can just walk into and enjoy. Its super conveniently located next to shopping, schools and transportation (just a few minutes to hit the expressway). If you are looking for an upgraded home with an open floor plan, 1st floor utility room, finished basement, big, fenced yard and convenient location, at a GREAT price, look no further! This is THE ONE! So much is new(er) and upgraded too: kitchen, baths (2020), carpet (2020), painted deck (2020), sump pump (2017), stainless steel appliances, roof (2017), disposal (2017), garage door & opener (2019) and interior paint! Come visit us today to see if this is your next home!
Location
State IL
County Lake
Area Gurnee
Rooms
Basement Partial
Interior
Interior Features Hardwood Floors, First Floor Laundry, Walk-In Closet(s), Ceiling - 9 Foot, Open Floorplan, Some Wood Floors, Separate Dining Room
Heating Natural Gas, Forced Air
Cooling Central Air
Fireplaces Number 1
Fireplaces Type Wood Burning, Attached Fireplace Doors/Screen, Gas Starter
Equipment Humidifier, CO Detectors, Ceiling Fan(s), Sump Pump
Fireplace Y
Appliance Range, Microwave, Dishwasher, Disposal
Exterior
Exterior Feature Deck
Parking Features Attached
Garage Spaces 2.0
Community Features Park, Lake, Curbs, Sidewalks, Street Lights, Street Paved
Roof Type Asphalt
Building
Lot Description Cul-De-Sac, Fenced Yard, Landscaped
Sewer Public Sewer
Water Lake Michigan, Public
New Construction false
Schools
Elementary Schools Woodland Elementary School
Middle Schools Woodland Intermediate School
High Schools Warren Township High School
School District 50 , 50, 121
Others
HOA Fee Include Insurance
Ownership Fee Simple w/ HO Assn.
Special Listing Condition Corporate Relo
Read Less
Want to know what your home might be worth? Contact us for a FREE valuation!

Our team is ready to help you sell your home for the highest possible price ASAP

© 2024 Listings courtesy of MRED as distributed by MLS GRID. All Rights Reserved.
Bought with Benjamin Hickman • RE/MAX Showcase






