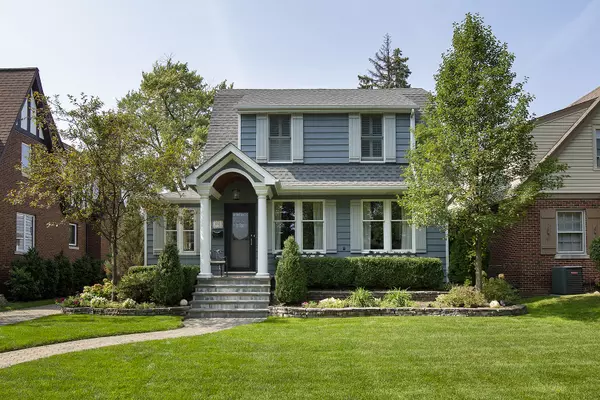$780,000
$849,900
8.2%For more information regarding the value of a property, please contact us for a free consultation.
132 Wisner Park Ridge, IL 60068
4 Beds
3 Baths
2,808 SqFt
Key Details
Sold Price $780,000
Property Type Single Family Home
Sub Type Detached Single
Listing Status Sold
Purchase Type For Sale
Square Footage 2,808 sqft
Price per Sqft $277
Subdivision Country Club
MLS Listing ID 10917912
Sold Date 12/18/20
Style Colonial
Bedrooms 4
Full Baths 3
Year Built 1925
Annual Tax Amount $15,466
Tax Year 2019
Lot Size 8,001 Sqft
Lot Dimensions 50 X 160
Property Description
WALK TO EVERYTHING From This 4 bedroom, 3 Full Bath Completely Renovated and Beautifully Updated Country Club Home. Hardwood Floors Throughout First Floor Plus Oversized Windows That Bring in Bright, Natural Light With Custom Shutters. Recent Improvements Include: 2018- New Kitchen with Quartz Countertops & White Cabinets; Hand Crafted Limestone Fireplaces in Living & Family Rooms. 2017- Baths Updated - Master With Steam Shower & Whirlpool Tub. Newer Last 8 Years - Roof, HVAC System, Hardwood Floors in Kitchen & FR, Cedar Siding, Front Portico, Side Trex Deck, Landscaping & Lights, Sprinkler System. Beautiful Back Yard With Patio for Entertaining. 10' Ceilings on First Floor, 2.5 Car Garage. Beautiful Lower Level Family Room With High Ceilings. Efficient and Cozy HOME OFFICE Off Master Bedroom. Bright, Light, and Open Floor Plan. Estimated 3200 Square Feet of Living with Basement Family Room. This is a Rare Find! Please Exclude: Window Treatments and Light Fixtures in Living, Dining, and Sun Rooms.
Location
State IL
County Cook
Area Park Ridge
Rooms
Basement Full
Interior
Interior Features Hardwood Floors, First Floor Full Bath, Built-in Features, Walk-In Closet(s), Bookcases, Ceiling - 10 Foot, Historic/Period Mlwk, Open Floorplan, Some Carpeting, Drapes/Blinds, Separate Dining Room, Some Storm Doors
Heating Natural Gas, Forced Air, Sep Heating Systems - 2+
Cooling Central Air
Fireplaces Number 2
Fireplaces Type Wood Burning, Attached Fireplace Doors/Screen, Gas Starter, Masonry, More than one
Equipment Humidifier, CO Detectors, Ceiling Fan(s), Sump Pump, Sprinkler-Lawn
Fireplace Y
Appliance Range, Microwave, Dishwasher, High End Refrigerator, Washer, Dryer, Disposal, Range Hood, Front Controls on Range/Cooktop
Laundry Electric Dryer Hookup, In Unit, Sink
Exterior
Exterior Feature Deck, Porch
Garage Detached
Garage Spaces 2.5
Roof Type Asphalt
Building
Lot Description Fenced Yard, Landscaped, Level, Outdoor Lighting, Streetlights
Sewer Public Sewer
Water Lake Michigan, Public
New Construction false
Schools
Elementary Schools Eugene Field Elementary School
Middle Schools Emerson Middle School
High Schools Maine South High School
School District 64 , 64, 207
Others
HOA Fee Include None
Ownership Fee Simple
Special Listing Condition None
Read Less
Want to know what your home might be worth? Contact us for a FREE valuation!

Our team is ready to help you sell your home for the highest possible price ASAP

© 2024 Listings courtesy of MRED as distributed by MLS GRID. All Rights Reserved.
Bought with Brian Ruff • d'aprile properties






