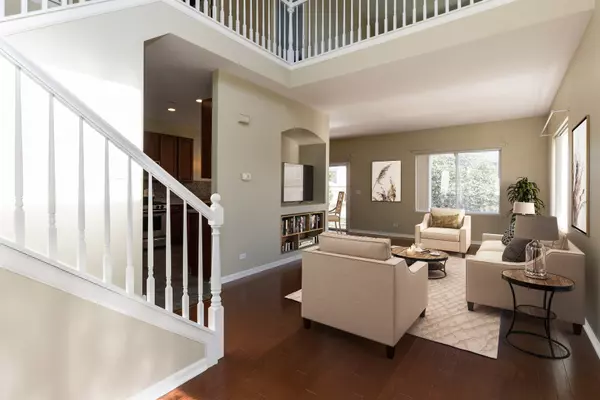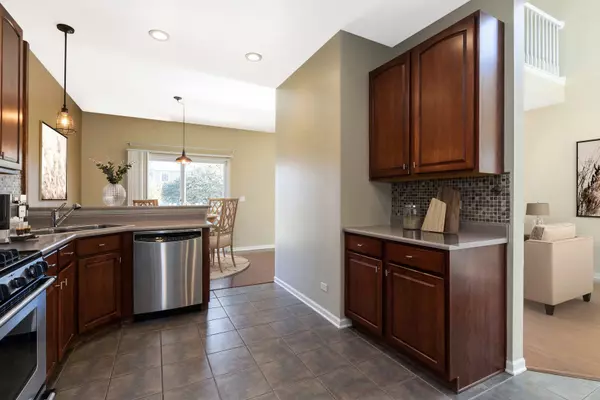$176,000
$179,900
2.2%For more information regarding the value of a property, please contact us for a free consultation.
129 E Haines DR E #129 Hainesville, IL 60030
2 Beds
2.5 Baths
1,512 SqFt
Key Details
Sold Price $176,000
Property Type Condo
Sub Type Condo,Townhouse-2 Story
Listing Status Sold
Purchase Type For Sale
Square Footage 1,512 sqft
Price per Sqft $116
Subdivision Union Square
MLS Listing ID 10910176
Sold Date 11/30/20
Bedrooms 2
Full Baths 2
Half Baths 1
HOA Fees $230/mo
Rental Info Yes
Year Built 2003
Annual Tax Amount $5,173
Tax Year 2019
Lot Dimensions COMMON
Property Description
Stunning, bright and beautiful end unit! You'll love the designer details in this immaculate home. Gourmet kitchen with 42-inch cabinets, Stainless Steel Appliances, Italian tile backsplash, recessed lighting, custom pendant lights and a large pantry. The living room has a built-in entertainment center, and floor to ceiling windows. Hardwood flooring in Living room, dining room, loft, hallway and stairs. Open and airy staircase leads to a large and spacious loft which can be a home office or close off if needed for a 3rd bedroom. Master suite expanded with walk in closet, private luxury bath and separate shower. Extra Amenities include: laundry room which is located on the 2nd level very convenient. Bedroom 2 is away from the master for more privacy and has a nice hall bathroom. Refrigerator New 2019, Water Heater New 2017, Upstairs hardwood flooring 2 years old. Relax on your patio or barbeque all year round. Close to shopping, schools, restaurants, and Metra train station in Grayslake. Also, neighborhood Park equipped with basketball court, gazebo, playground and large grassy area. Ride your bike or walk to town on the paths. This is a wonderful community with Grayslake Schools. Enjoy the Farmers Market in downtown Grayslake. You are allowed to rent in Union Square. Be sure to put this one on your list you won't want to miss seeing it!
Location
State IL
County Lake
Area Gages Lake / Grayslake / Hainesville / Third Lake / Wildwood
Rooms
Basement None
Interior
Interior Features Vaulted/Cathedral Ceilings, Hardwood Floors, Second Floor Laundry, Walk-In Closet(s), Open Floorplan
Heating Natural Gas
Cooling Central Air
Fireplace N
Appliance Range, Microwave, Dishwasher, Refrigerator
Laundry In Unit
Exterior
Exterior Feature Patio, End Unit
Parking Features Attached
Garage Spaces 2.0
Amenities Available Park
Roof Type Asphalt
Building
Lot Description Common Grounds
Story 2
Sewer Public Sewer
Water Lake Michigan
New Construction false
Schools
Elementary Schools Prairieview School
Middle Schools Grayslake Middle School
High Schools Grayslake Central High School
School District 46 , 46, 127
Others
HOA Fee Include Water,Insurance,Exterior Maintenance,Lawn Care,Scavenger,Snow Removal
Ownership Condo
Special Listing Condition None
Pets Allowed Number Limit
Read Less
Want to know what your home might be worth? Contact us for a FREE valuation!

Our team is ready to help you sell your home for the highest possible price ASAP

© 2024 Listings courtesy of MRED as distributed by MLS GRID. All Rights Reserved.
Bought with Sharon Gidley • RE/MAX Suburban






