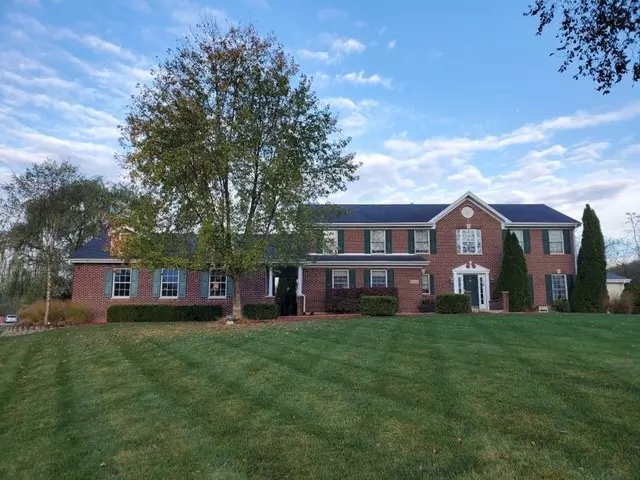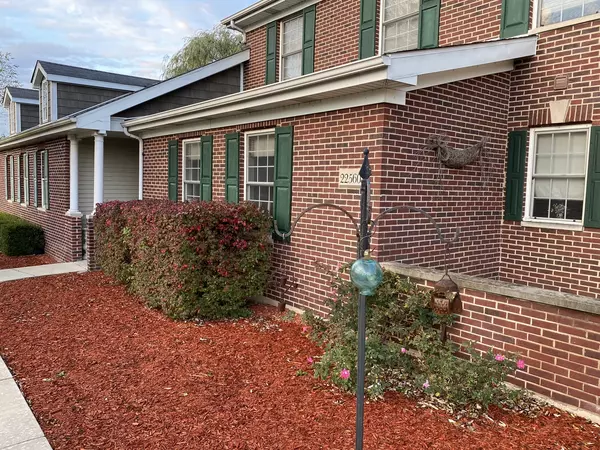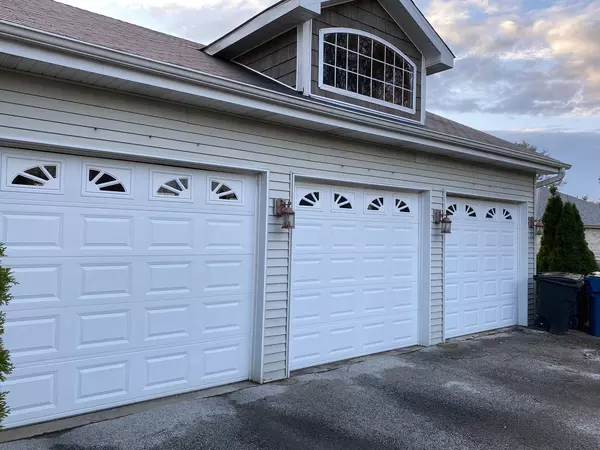$413,000
$474,900
13.0%For more information regarding the value of a property, please contact us for a free consultation.
22560 Sherman RD Steger, IL 60475
5 Beds
3.5 Baths
5,843 SqFt
Key Details
Sold Price $413,000
Property Type Single Family Home
Sub Type Detached Single
Listing Status Sold
Purchase Type For Sale
Square Footage 5,843 sqft
Price per Sqft $70
Subdivision Miller Woods
MLS Listing ID 10913088
Sold Date 03/30/21
Style Colonial
Bedrooms 5
Full Baths 3
Half Baths 1
Year Built 2001
Annual Tax Amount $12,814
Tax Year 2019
Lot Size 1.118 Acres
Lot Dimensions 165X327
Property Description
Impressive comfort, design, and elegance are the best ways to describe this custom built five bedroom, four bath colonial style two story home on over an acre of land. With over 5,000 square feet of space, this home comes packed with a resort style backyard including a beautiful in-ground pool, a bocce ball court, and a pool house for outdoor storage and entertaining. Enter the home to a large and bright foyer with two story ceilings and beautiful showpiece staircase. Take in the views from the front to the back in this fully open concept home. Off the foyer you will find your spacious living and dining room. The entrance hall leads you into the state of the art kitchen with stainless steel appliances, a large center island, two pantries and cabinet built-ins. Off the kitchen you will find a bright morning room with a bar height breakfast counter for seating and a custom built bookcase. A wine nook with hardwood floors and pocket doors to the dining room make entertaining seamless. The open concept kitchen showcases a large family room with a beautiful gas marble fireplace. Off the family room you will find an English den with dark wood beams and a side door that leads to a breezeway and the oversized 3 car garage. Upstairs you will find 4 spacious bedrooms, a fully updated bathroom, and a luxurious master suite. The master boasts cathedral ceilings, a sitting area, and multiple walk-in closets. The beautiful master bathroom includes a large soaker tub, dual vanities with custom cabinetry, separate shower and water closet. You will also find a main level in-law suite with a private entrance that includes a sitting room with French doors, full bathroom, and a bedroom with tons of closet space. This well maintained home has seen many recent updates, including a new A/C and furnace in 2020, new water heater in 2019, new carpet throughout and new stainless steel appliances.
Location
State IL
County Cook
Area Steger
Rooms
Basement Full
Interior
Interior Features In-Law Arrangement, First Floor Laundry, Walk-In Closet(s), Bookcases, Some Carpeting, Some Wood Floors, Dining Combo, Drapes/Blinds
Heating Natural Gas, Forced Air
Cooling Central Air
Fireplaces Number 1
Fireplaces Type Electric, Gas Starter, Heatilator
Fireplace Y
Appliance Range, Microwave, Dishwasher, Refrigerator, Washer, Dryer, Stainless Steel Appliance(s), Water Softener Owned
Exterior
Exterior Feature Patio, In Ground Pool, Breezeway
Parking Features Detached
Garage Spaces 3.0
Community Features Park, Tennis Court(s), Street Paved
Roof Type Asphalt
Building
Sewer Other
Water Private Well
New Construction false
Schools
Elementary Schools Eastview Elementary School
Middle Schools Columbia Central Junior High Sch
High Schools Bloom Trail High School
School District 194 , 194, 206
Others
HOA Fee Include None
Ownership Fee Simple
Special Listing Condition None
Read Less
Want to know what your home might be worth? Contact us for a FREE valuation!

Our team is ready to help you sell your home for the highest possible price ASAP

© 2024 Listings courtesy of MRED as distributed by MLS GRID. All Rights Reserved.
Bought with Erika Bedford • Serene Realty, Inc.






