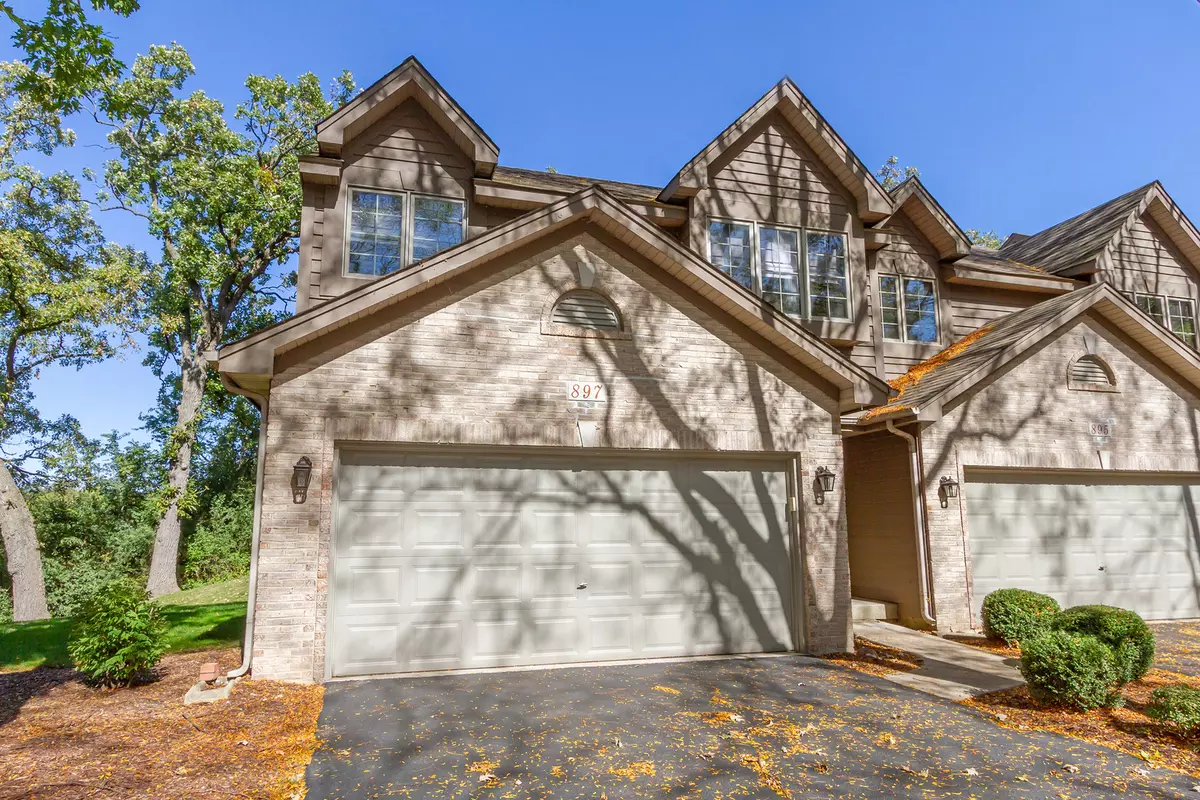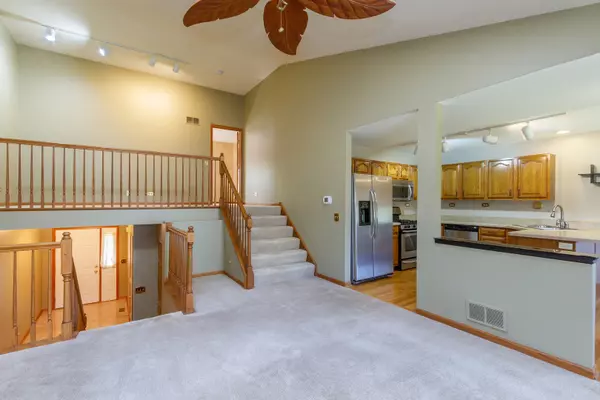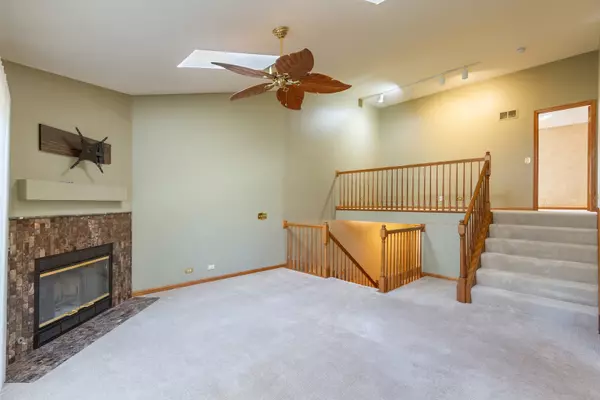$200,000
$200,000
For more information regarding the value of a property, please contact us for a free consultation.
897 Millcreek CIR Elgin, IL 60123
2 Beds
2 Baths
1,449 SqFt
Key Details
Sold Price $200,000
Property Type Townhouse
Sub Type Townhouse-TriLevel
Listing Status Sold
Purchase Type For Sale
Square Footage 1,449 sqft
Price per Sqft $138
Subdivision Millcreek
MLS Listing ID 10897282
Sold Date 11/17/20
Bedrooms 2
Full Baths 2
HOA Fees $225/mo
Rental Info Yes
Year Built 1993
Annual Tax Amount $4,569
Tax Year 2019
Lot Dimensions 1872
Property Description
Desirable open-concept floor plan in this end-unit townhome. The main level offers a vaulted ceilings and skylights. The spacious kitchen has ample cabinet space, under cabinet lighting, stainless appliances, a breakfast bar and a large eat-in/table space. The generous living room boasts a gas start fireplace with a beautiful tile surround and a sliding door to a raised deck. Upper level is exclusive to the tremendous master suite featuring a huge walk-in closet & full master bath with double vanity, jetted tub, & separate shower. Loft space overlooking the living room is a great space for an office, study or lounging area. The lower level offers a family room with a walkout to another deck, 2nd bedroom, another full bath, & laundry room. Ideal set up for an in-law arrangement or a work from home/e-learning space! Peaceful views overlooking Tyler Creek and acres of open space. Minutes to Metra, I90, and Randall Rd with for shopping/dining.
Location
State IL
County Kane
Area Elgin
Rooms
Basement None
Interior
Interior Features Vaulted/Cathedral Ceilings, Skylight(s)
Heating Natural Gas, Forced Air
Cooling Central Air
Fireplaces Number 1
Fireplaces Type Gas Starter
Equipment Humidifier, CO Detectors, Ceiling Fan(s)
Fireplace Y
Appliance Range, Microwave, Dishwasher, Refrigerator, Washer, Dryer, Disposal
Laundry In Unit
Exterior
Exterior Feature Balcony, Patio, Storms/Screens, End Unit
Garage Attached
Garage Spaces 2.0
Waterfront false
Roof Type Asphalt
Building
Lot Description Common Grounds
Story 2
Sewer Public Sewer
Water Public
New Construction false
Schools
Elementary Schools Creekside Elementary School
Middle Schools Kimball Middle School
High Schools Larkin High School
School District 46 , 46, 46
Others
HOA Fee Include Insurance,Exterior Maintenance,Lawn Care,Snow Removal
Ownership Fee Simple w/ HO Assn.
Special Listing Condition None
Pets Description Cats OK, Dogs OK, Number Limit
Read Less
Want to know what your home might be worth? Contact us for a FREE valuation!

Our team is ready to help you sell your home for the highest possible price ASAP

© 2024 Listings courtesy of MRED as distributed by MLS GRID. All Rights Reserved.
Bought with Brandy Schuldt • Better Homes and Gardens Real Estate Star Homes






