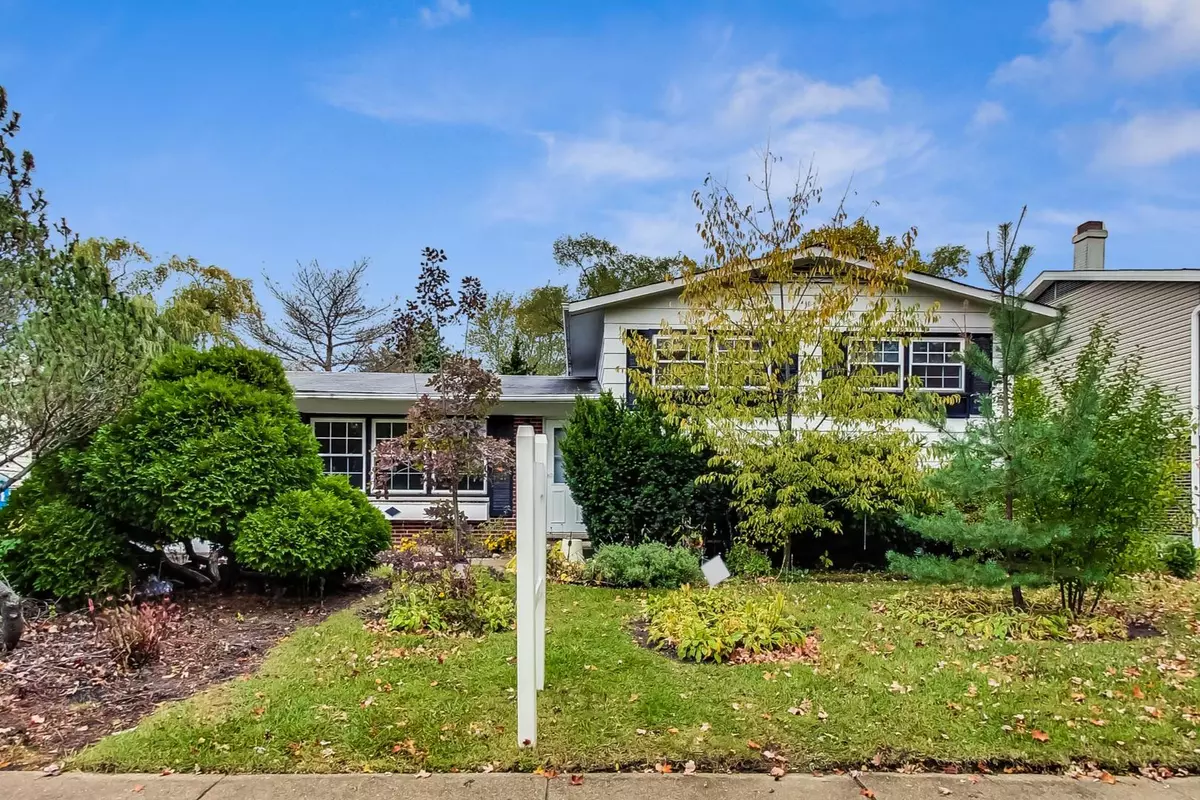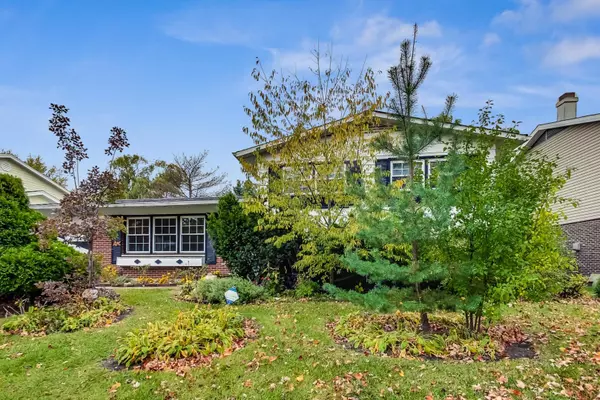$256,000
$249,900
2.4%For more information regarding the value of a property, please contact us for a free consultation.
10 E Hintz RD Arlington Heights, IL 60004
3 Beds
1.5 Baths
2,104 SqFt
Key Details
Sold Price $256,000
Property Type Single Family Home
Sub Type Detached Single
Listing Status Sold
Purchase Type For Sale
Square Footage 2,104 sqft
Price per Sqft $121
Subdivision Berkley Square
MLS Listing ID 10686887
Sold Date 11/10/20
Bedrooms 3
Full Baths 1
Half Baths 1
Year Built 1967
Annual Tax Amount $3,818
Tax Year 2019
Lot Dimensions 70 X 125
Property Description
Multiple Offers Highest & Best called for by Monday, 10/26/20 at 10:00. This longtime owned home awaits a modern touch. Located in desired Berkley Square, potential abounds in the expanded 3 bed / 1.1 bath Yorkshire model so bring your designer's hat. Front-South facing windows let's the sunshine in on all levels. Living room with parquet floor, open concept kitchen with with ample table space area. Enjoy a lovely window view of yard from Kitchen also with yard access. Dining room combined with kitchen with possible option to open up and combine to the living room. Additional bonus room/office on main level. Family room on lower level with powder room. Laundry, workshop or craft room space with built-ins also located in lower level utility room. HVAC 2018 and H2O approx 2 yrs old. Hardwood/Parquet floors, fenced yard, shed, attached deep 1.5 car garage. Crawl space great for storage. Sold AS-IS.
Location
State IL
County Cook
Area Arlington Heights
Rooms
Basement English
Interior
Interior Features Hardwood Floors
Heating Natural Gas
Cooling Central Air
Fireplace N
Appliance Range, Refrigerator, Washer, Dryer, Range Hood
Exterior
Exterior Feature Storms/Screens
Parking Features Attached
Garage Spaces 1.0
Community Features Curbs, Sidewalks, Street Lights, Street Paved
Building
Sewer Public Sewer
Water Public
New Construction false
Schools
Elementary Schools Edgar A Poe Elementary School
Middle Schools Cooper Middle School
High Schools Buffalo Grove High School
School District 21 , 21, 214
Others
HOA Fee Include None
Ownership Fee Simple
Special Listing Condition None
Read Less
Want to know what your home might be worth? Contact us for a FREE valuation!

Our team is ready to help you sell your home for the highest possible price ASAP

© 2024 Listings courtesy of MRED as distributed by MLS GRID. All Rights Reserved.
Bought with Anna Juchimowicz • Redco, Inc.






