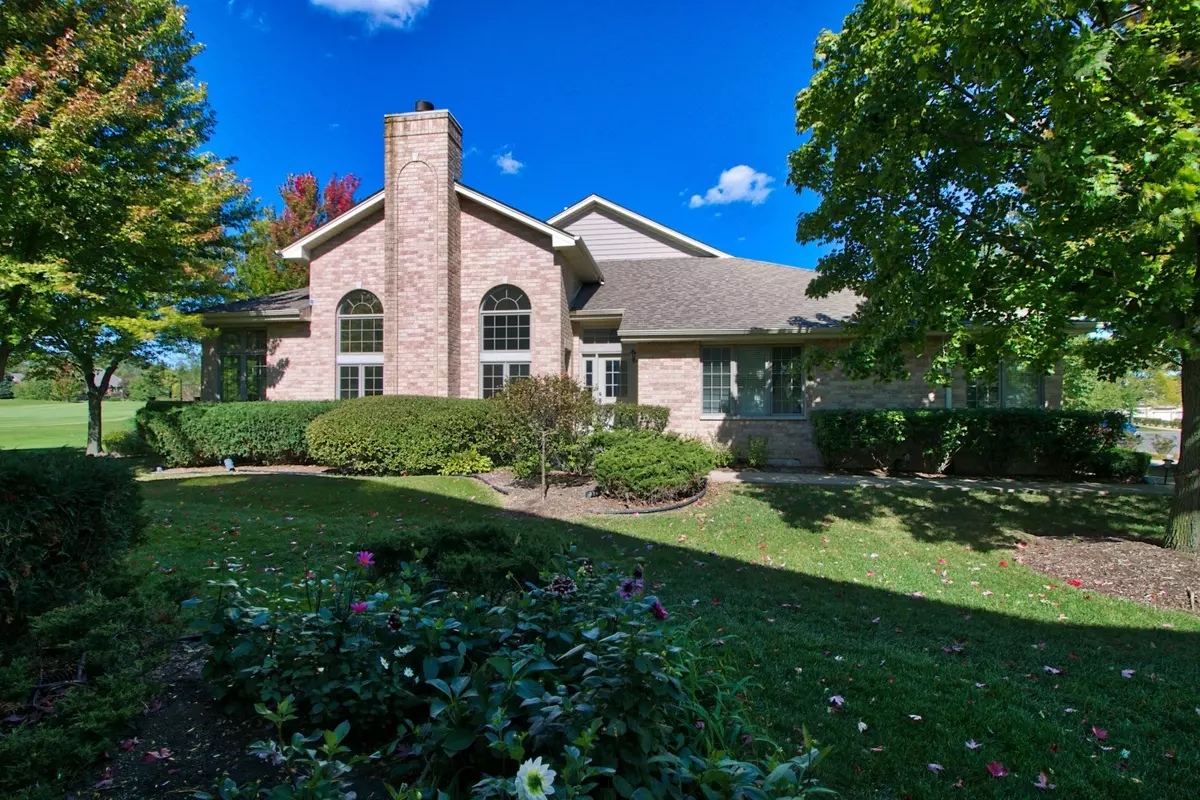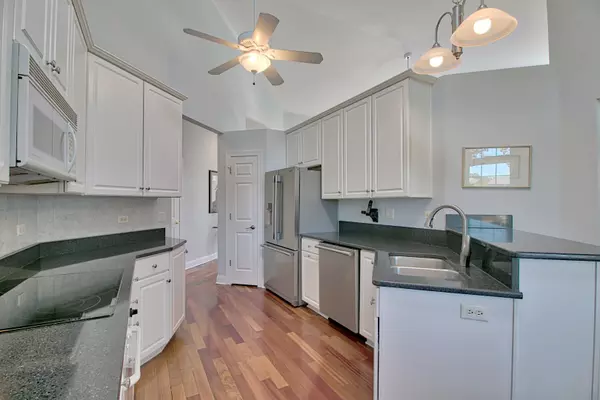$399,000
$415,000
3.9%For more information regarding the value of a property, please contact us for a free consultation.
28 Lahinch DR Lemont, IL 60439
3 Beds
3 Baths
2,000 SqFt
Key Details
Sold Price $399,000
Property Type Single Family Home
Sub Type 1/2 Duplex,Townhouse-Ranch,Ground Level Ranch
Listing Status Sold
Purchase Type For Sale
Square Footage 2,000 sqft
Price per Sqft $199
Subdivision Ruffled Feathers
MLS Listing ID 10894051
Sold Date 11/23/20
Bedrooms 3
Full Baths 3
HOA Fees $325/mo
Rental Info No
Year Built 1998
Annual Tax Amount $6,589
Tax Year 2019
Lot Dimensions 123 X 50
Property Description
Welcome to luxurious Ranch living in the highly sought after, and gated golf course community of Ruffled Feathers. For the first time ever available... Here's your chance to take advantage of an original owner's premium lot and extended 2ft from the builders model. It's the only one of its kind available at the moment, and your back deck overlooks the 13th fairway of this prestigious Pete Dye designed championship course. From the moment you step foot in the front door, you'll fall in love with the open layout, big vaulted ceilings, and the year-round southern exposure of this sun-filled duplex unit. The rich hardwood floors which run throughout almost every inch of the whole main floor accent the neutral color palette and all-white cabinetry. More massive ceilings continue throughout the master. Of course, what's a master suite without a walk-in closet, and luxury bathroom... Dual sinks, whirlpool tub, separate shower, and even more vaulted ceilings to make you feel you live in a home twice this size! Two more skylights to flood the home with even more light as if this is even possible. Now on top of all this, how about we throw in another 1000 sq feet of finished living space and 3rd bathroom in the basement? Totally wide open for so it can be used for absolutely anything. Man cave, wet bar, craft room, work out, the possibilities are endless. Still plenty of space for storage, and even a little workshop to boot. Local conveniences, easy commuting, blue-ribbon schools, gated privacy... this location is a hole in one! (Please note, the original design of this model is a third bedroom on the main floor, which is currently an office. Reference blueprints to see the potential of converting back to a true third bedroom).
Location
State IL
County Cook
Area Lemont
Rooms
Basement Full
Interior
Interior Features Vaulted/Cathedral Ceilings, Skylight(s), Hardwood Floors, First Floor Bedroom, First Floor Laundry, Storage, Walk-In Closet(s), Open Floorplan, Granite Counters
Heating Natural Gas, Forced Air
Cooling Central Air
Fireplaces Number 1
Fireplaces Type Attached Fireplace Doors/Screen, Gas Log, Gas Starter
Fireplace Y
Appliance Range, Microwave, Dishwasher, Refrigerator, Washer, Dryer, Cooktop, Electric Cooktop
Laundry In Unit, Sink
Exterior
Exterior Feature Deck, End Unit
Parking Features Attached
Garage Spaces 2.0
Roof Type Asphalt
Building
Lot Description Golf Course Lot, Landscaped
Story 1
Sewer Public Sewer
Water Public
New Construction false
Schools
Elementary Schools Oakwood Elementary School
Middle Schools Old Quarry Middle School
High Schools Lemont Twp High School
School District 113A , 113A, 210
Others
HOA Fee Include Insurance,Security,Exterior Maintenance,Lawn Care,Snow Removal
Ownership Fee Simple w/ HO Assn.
Special Listing Condition None
Pets Allowed Cats OK, Dogs OK
Read Less
Want to know what your home might be worth? Contact us for a FREE valuation!

Our team is ready to help you sell your home for the highest possible price ASAP

© 2024 Listings courtesy of MRED as distributed by MLS GRID. All Rights Reserved.
Bought with Beata Krasowski • Real People Realty, Inc.






