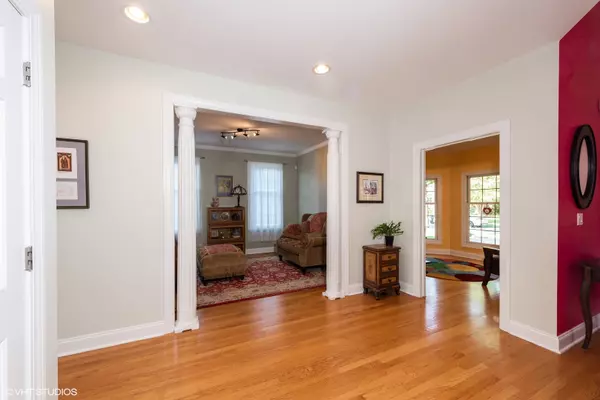$790,000
$799,900
1.2%For more information regarding the value of a property, please contact us for a free consultation.
121 East AVE Park Ridge, IL 60068
5 Beds
2.5 Baths
3,000 SqFt
Key Details
Sold Price $790,000
Property Type Single Family Home
Sub Type Detached Single
Listing Status Sold
Purchase Type For Sale
Square Footage 3,000 sqft
Price per Sqft $263
Subdivision Country Club
MLS Listing ID 10893613
Sold Date 12/18/20
Style Traditional
Bedrooms 5
Full Baths 2
Half Baths 1
Year Built 2001
Annual Tax Amount $19,929
Tax Year 2019
Lot Size 6,451 Sqft
Lot Dimensions 50 X 130
Property Description
Stately traditional 2001 brick home with hardwood floors on 1st/2nd floors, zoned GPA/CA, underground sprinklers, etc. Located on a cul-du-sac in the heart of the Park Ridge Country Club area. Main level offers great space, light & flow thru-out with office, laundry room, sitting room, eat-in kitchen, dining room, super family room with vaulted ceiling & fireplace opens thru 2 new sets of French doors to beautiful backyard with blue stone patio, built-in grill, plus 2 car heated garage. Second level with wonderful master suite with walk-in closet plus three spacious bedrooms. Finished basement with home theater, exercise room, office/bedroom, recreation room, etc. This home has it all!! Move-in condition!
Location
State IL
County Cook
Area Park Ridge
Rooms
Basement Full
Interior
Interior Features Vaulted/Cathedral Ceilings, Skylight(s), Hardwood Floors, Wood Laminate Floors, First Floor Bedroom, First Floor Laundry, Walk-In Closet(s)
Heating Forced Air, Sep Heating Systems - 2+
Cooling Central Air, Zoned
Fireplaces Number 1
Fireplaces Type Wood Burning, Gas Starter
Equipment Central Vacuum, Intercom, CO Detectors, Ceiling Fan(s), Sump Pump, Sprinkler-Lawn
Fireplace Y
Appliance Range, Microwave, Dishwasher, Refrigerator, Freezer, Washer, Dryer, Disposal
Exterior
Exterior Feature Patio, Storms/Screens, Outdoor Grill
Garage Detached
Garage Spaces 2.0
Community Features Curbs, Sidewalks, Street Lights, Street Paved
Roof Type Asphalt
Building
Lot Description Cul-De-Sac, Landscaped
Sewer Sewer-Storm
Water Lake Michigan
New Construction false
Schools
Elementary Schools Eugene Field Elementary School
Middle Schools Emerson Middle School
High Schools Maine East High School
School District 64 , 64, 207
Others
HOA Fee Include None
Ownership Fee Simple
Special Listing Condition List Broker Must Accompany
Read Less
Want to know what your home might be worth? Contact us for a FREE valuation!

Our team is ready to help you sell your home for the highest possible price ASAP

© 2024 Listings courtesy of MRED as distributed by MLS GRID. All Rights Reserved.
Bought with Mary-Beth Balcarcel • Coldwell Banker Realty






